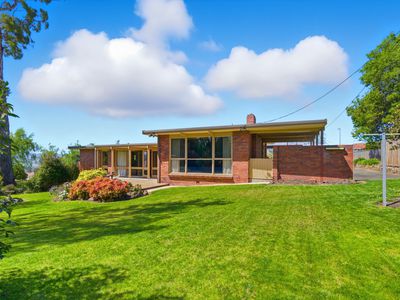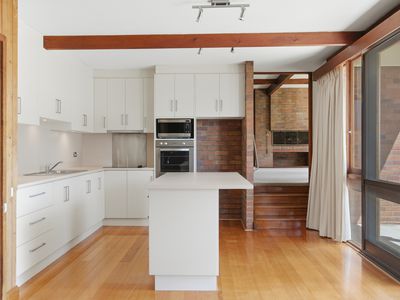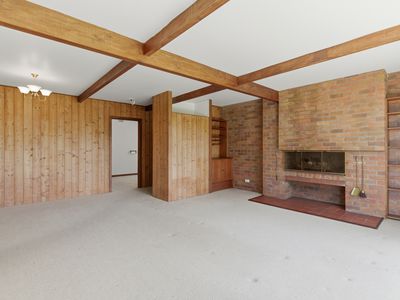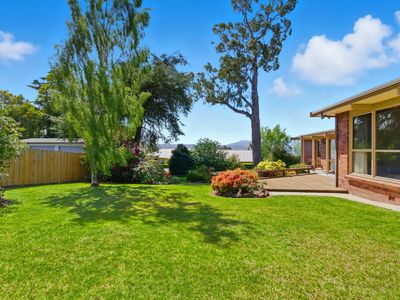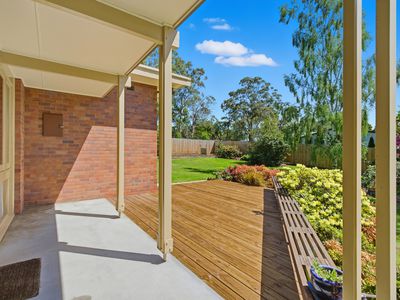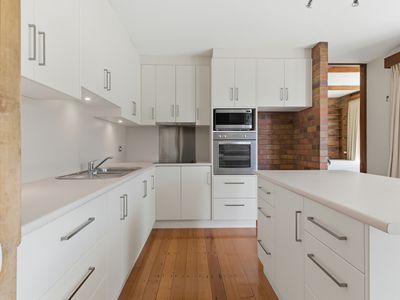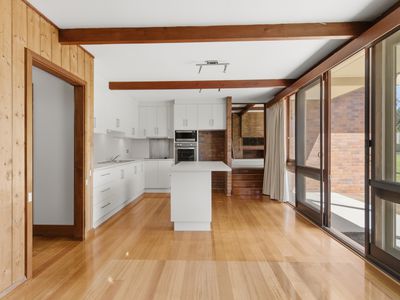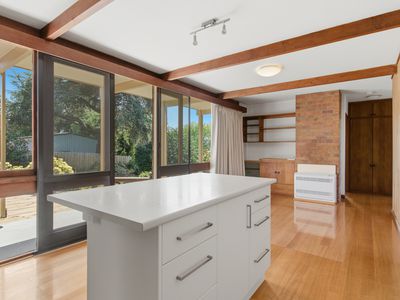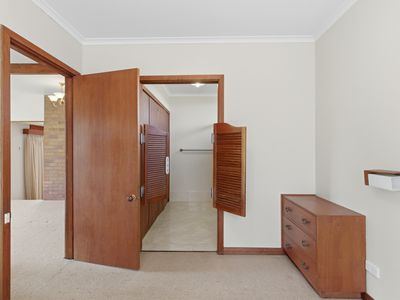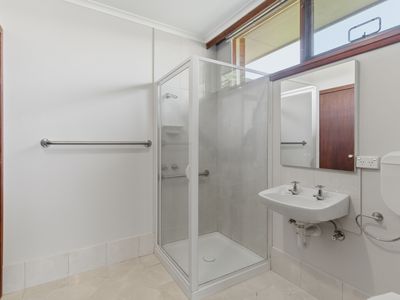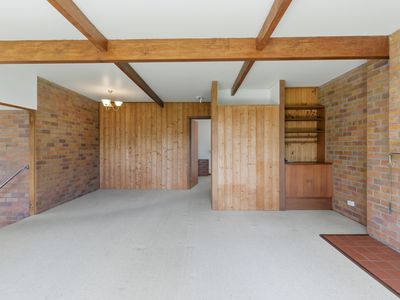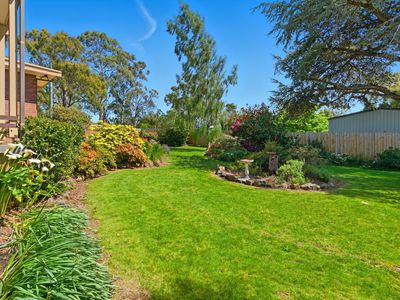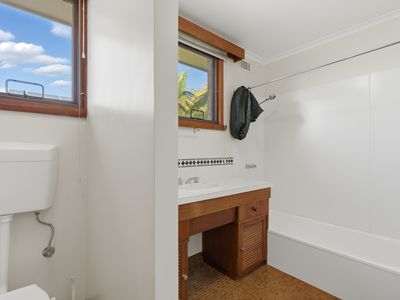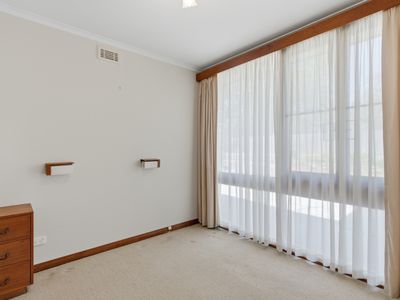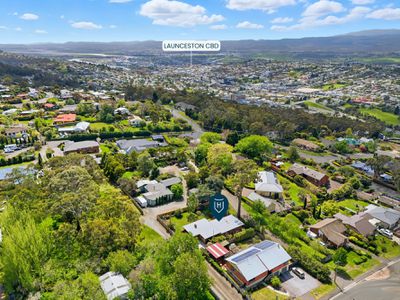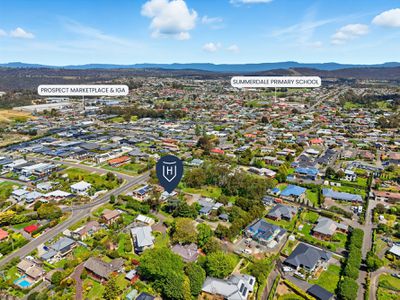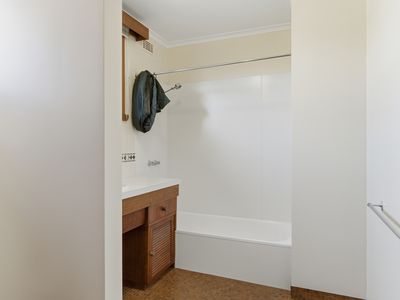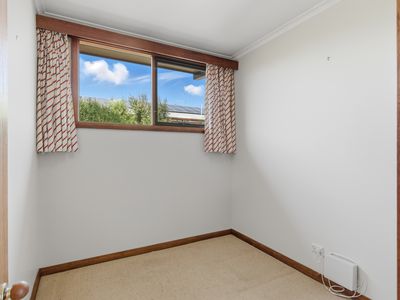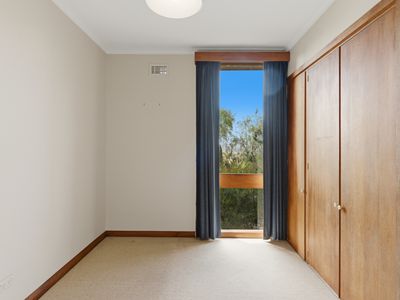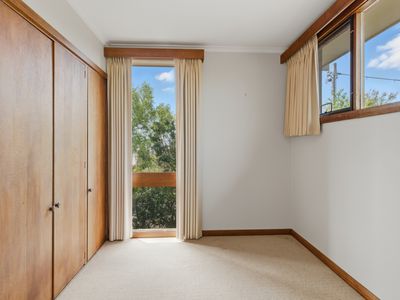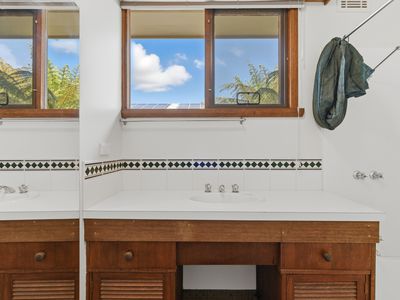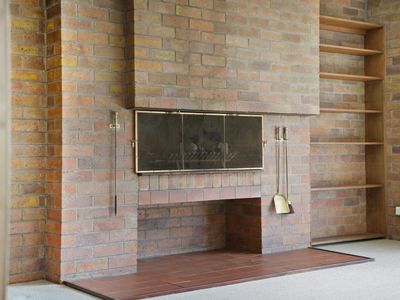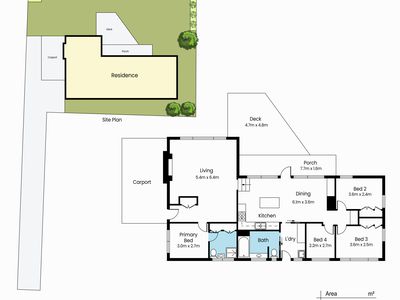Tucked away on an internal block high on the hill in West Launceston, this mid-century gem enjoys all-day sun and a wonderful sense of privacy. The established garden wraps gently around the home, creating a peaceful oasis that feels worlds away — yet the city and nearby Prospect shopping precincts are only minutes from your door.
Inside, the classic hallmarks of mid-century design shine through: exposed timber and brickwork, clean geometric lines, ceiling beams and stunning floor-to-ceiling windows that invite natural light and garden views into every room.
The updated kitchen blends modern function with timeless style, while the coolest elevated built-in wood fire compliments the convenience of electric heating and cooling for year-round comfort.
Offering four bedrooms (including a primary with ensuite), family bathroom, and a divine deck off the lounge for entertaining, the home sits on just under 1000m² of fully fenced land. There’s carport parking plus additional space in the driveway.
A perfect find for first home buyers, investors, or anyone with an appreciation for authentic mid-century architecture in a private, sun-filled setting.
Rental Estimate - $550-$590 per week.
• 4 bedrooms, primary with ensuite
• Family bathroom complete with those 70’s brown mosaic tiles!
• Updated modern kitchen – all white, so easy
• Adjoining dining room
• 4 steps up to the lounge with custom joinery + fire
• Perfect deck for entertaining surrounded by the garden
• Carport parking for one + driveway parking for more
• Quick trip down the hill to the city
• Excellent public & private schools a short distance away
Howell Property Group has no reason to doubt the accuracy of the information in this document which has been sourced from means which are considered reliable, however we cannot guarantee its validity. Prospective clients are advised to carry out their own investigations.
Features
- Deck
- Outdoor Entertainment Area
- Floorboards
























