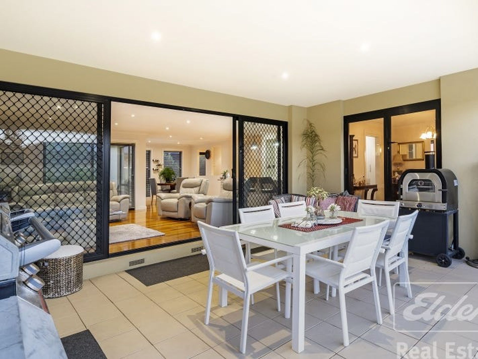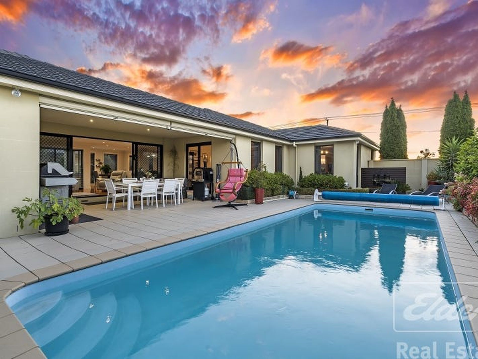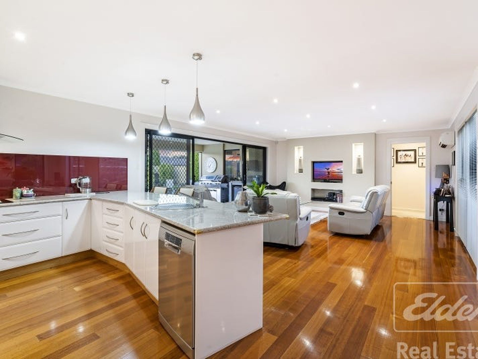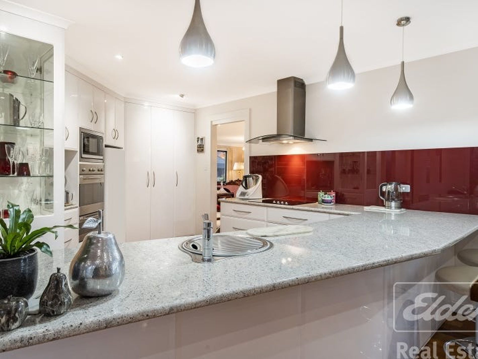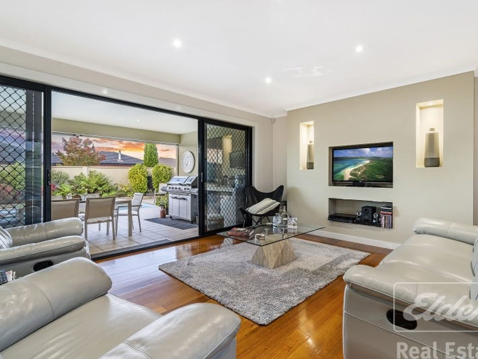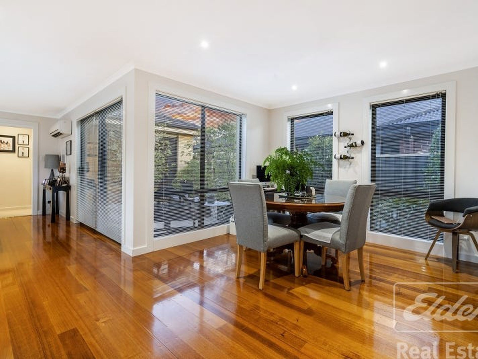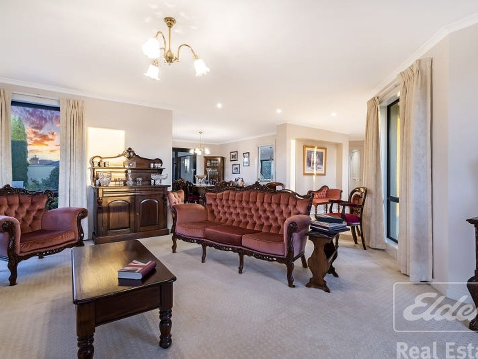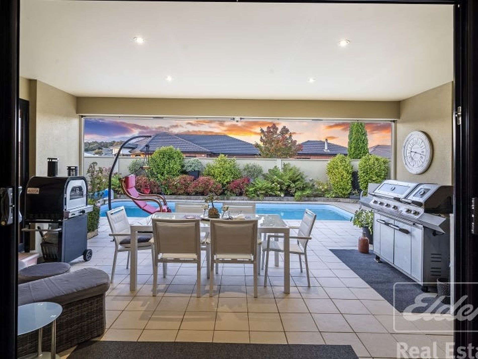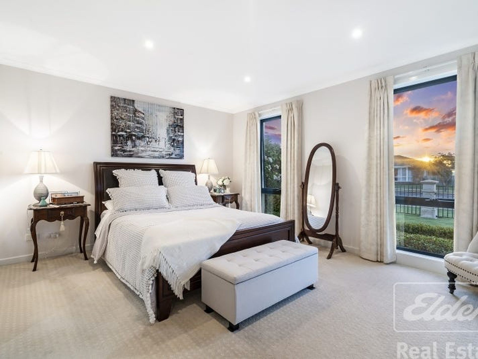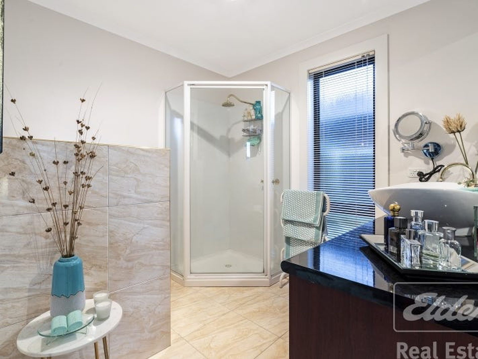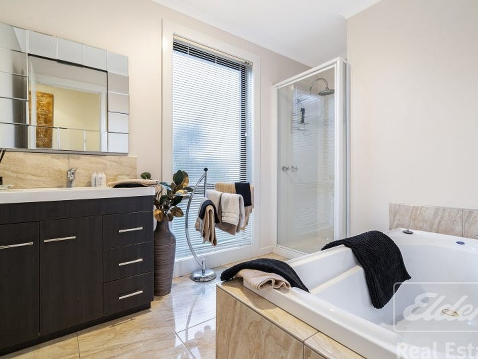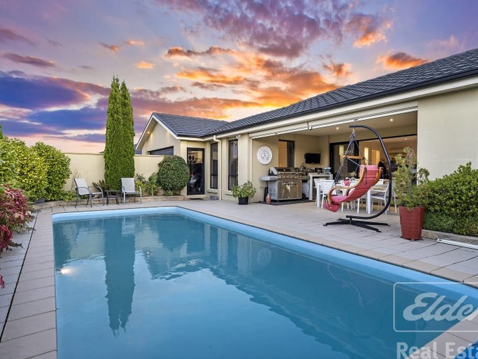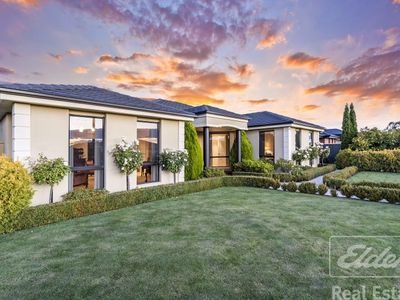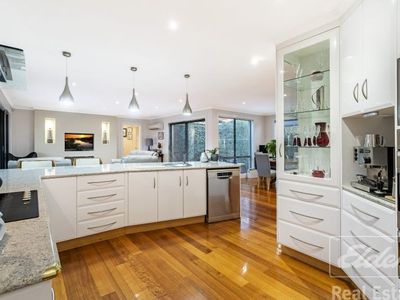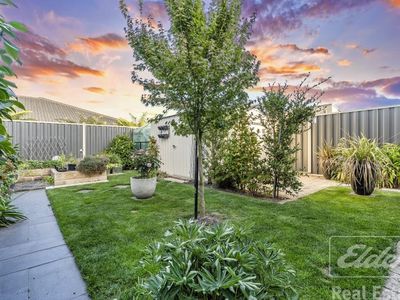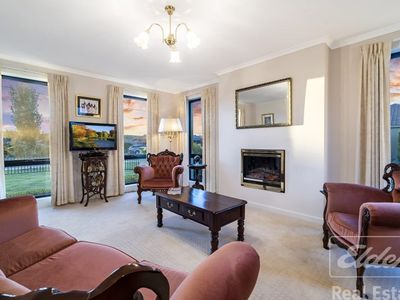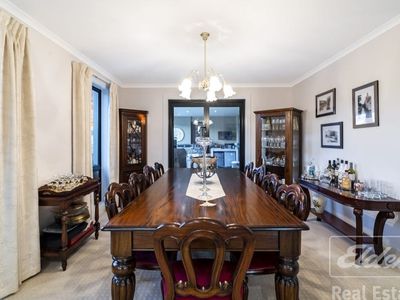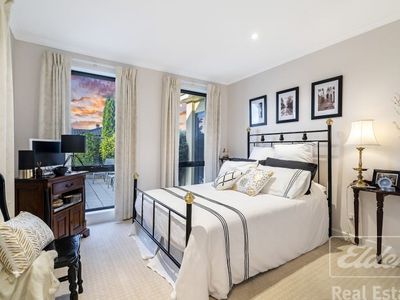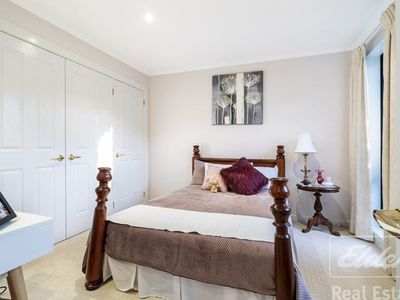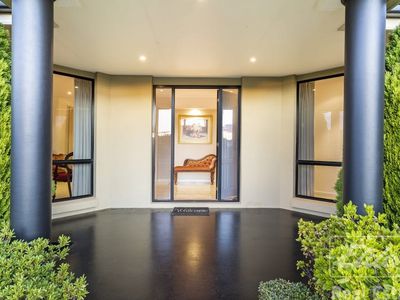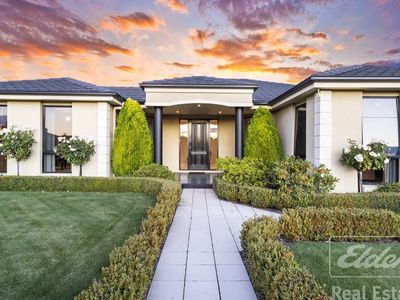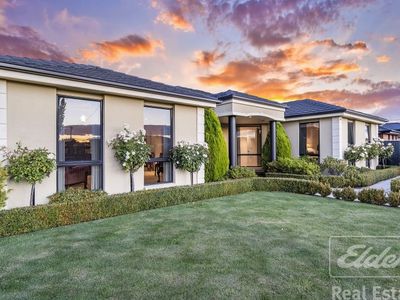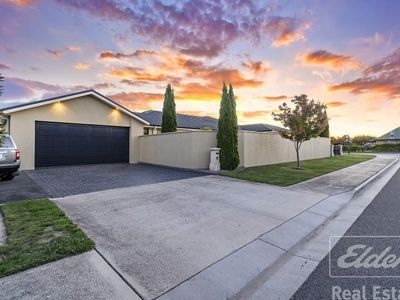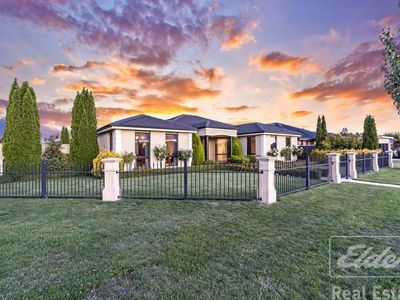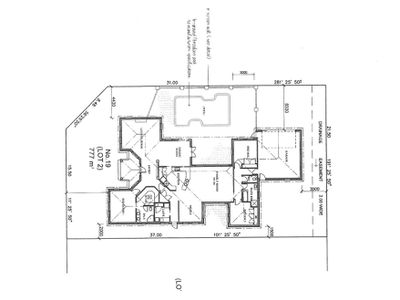This amazing and immaculate home offers you all the luxuries of resort style living without having to travel to experience it. Situated on the corner of Mulgrave and Amethyst - this is a quiet cul-de-sac. The front of the property faces West to catch the afternoon sun, while the living and patio areas face North for all day sun. Perth is now a quick commute to the city due to the new highway upgrades, so you are at work within minutes.
The home was built in 2008, of rendered brick with a tile roof, set on a flat block. The driveway and garaging are situated off Amethyst, so are off the main street while offering secure internal access to the property. There are patio and private areas around the home which supplement the internal living spaces. The pool is contained within the courtyard off the family living - beautifully landscaped and private.
The hub of the home is the kitchen/ living area featuring solid Tas Oak flooring The kitchen offers ample bench space, popular white cabinetry with lots of storage drawers, large pantry, Linea wall oven, appliance cupboard, Bosch dishwasher and a distinctive glassware display cabinet for your favourite pieces. Formal dining and formal lounge are accessed through a doorway from the kitchen - unusually luxurious spaces which can cater for the largest family occasion. The informal living and meals areas are open plan flow from the kitchen out to the large undercover area adjacent to the pool. The bedroom wing and main bathroom are situated at this end of the home, separate from the master suite with walk in robe and ensuite located at the front of the home.
A spectacular foyer entry makes a bold statement inside and out. Outside, classic columns and gable tiled entry create a foil to the surrounding greenery and manicured lawns with the look complemented by the bespoke fence. To the rear of the block is a sheltered veggie area with a garden shed and some lawn for kids or pets. A small sunny paved private courtyard area is accessed from sliders adjacent to the casual meal area.
The home is heated by Daiken heat pump, panel heaters and an electric fire in the lounge room. There are five TV outlets, a security system, security sliding doors, double glazed windows and full insulation throughout.
This property is ideal for anyone looking for that special outstanding home which they can downsize to from the country, from the city or interstate. It offers a unique lifestyle perfect for the most fastidious buyer.
Features
- Air Conditioning
- Balcony
- Swimming Pool - In Ground
- Secure Parking
- Floorboards



