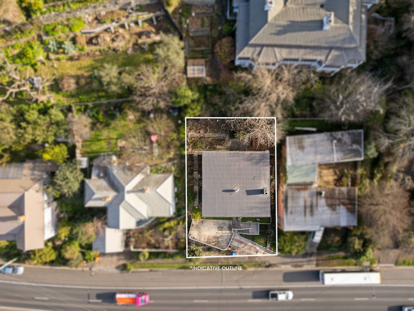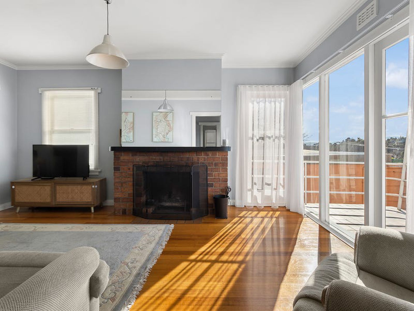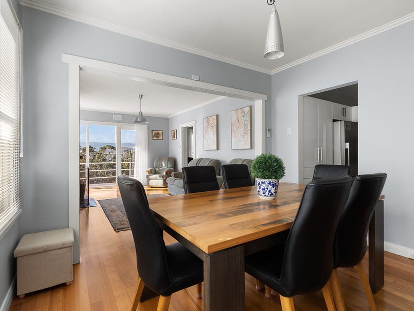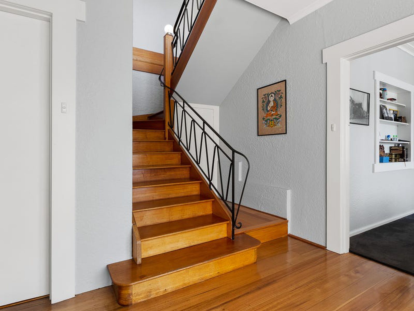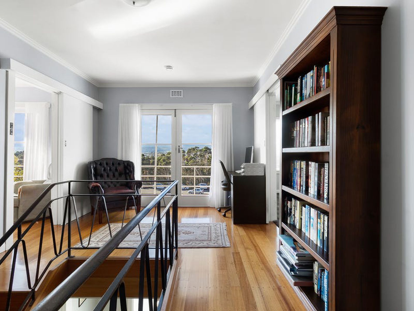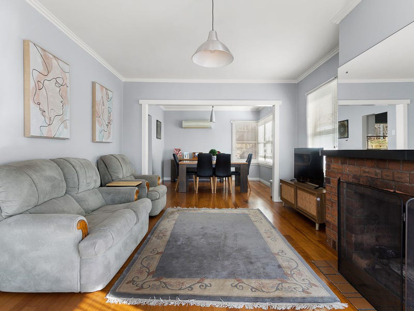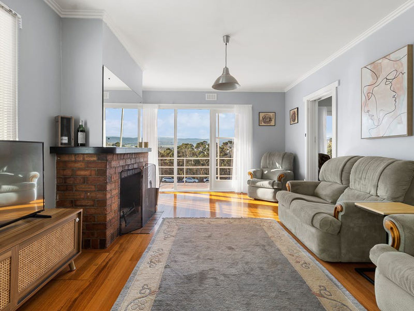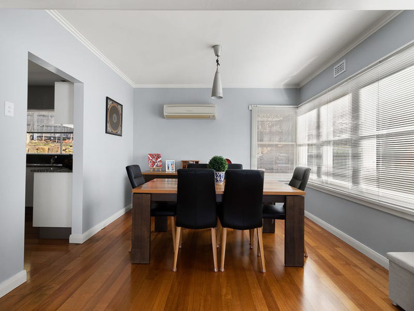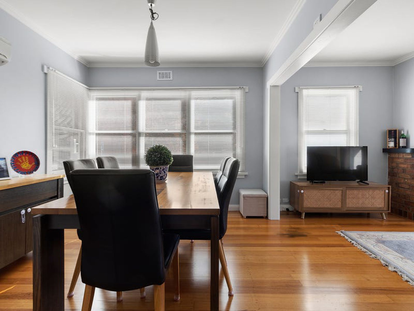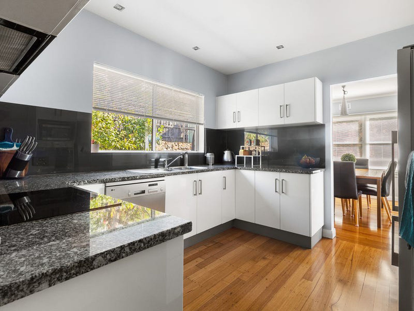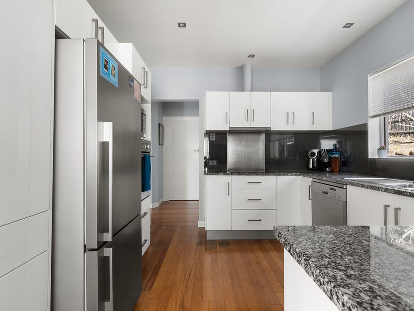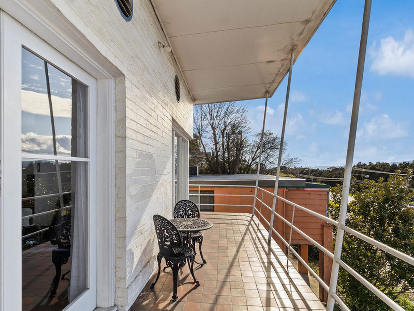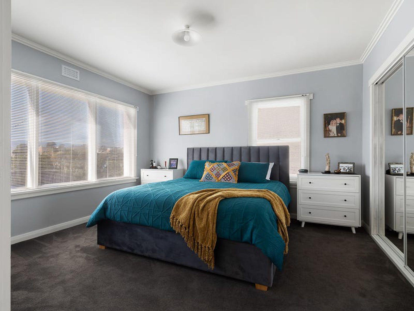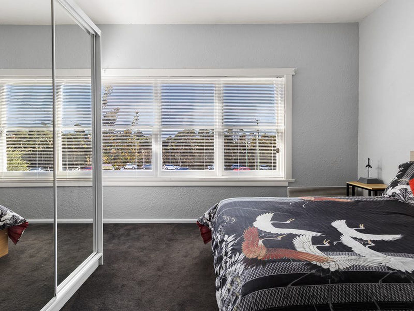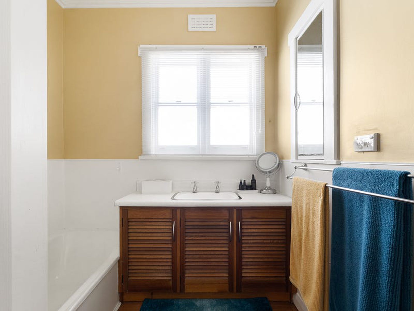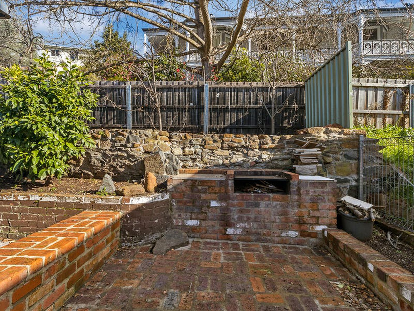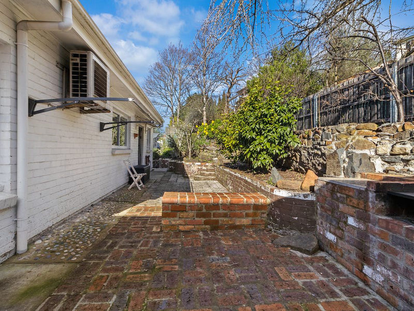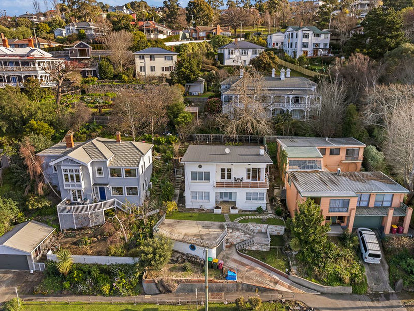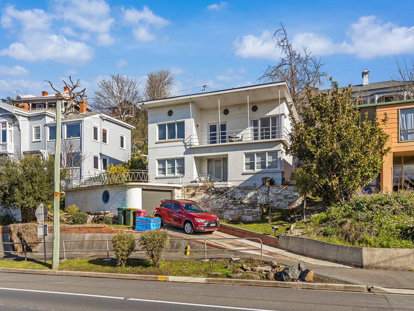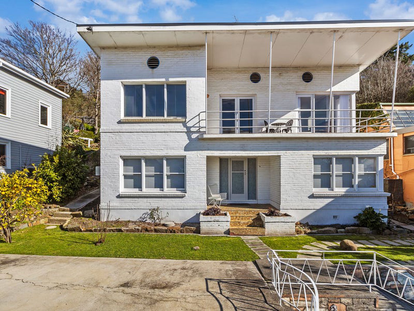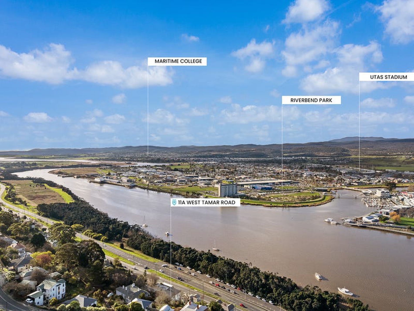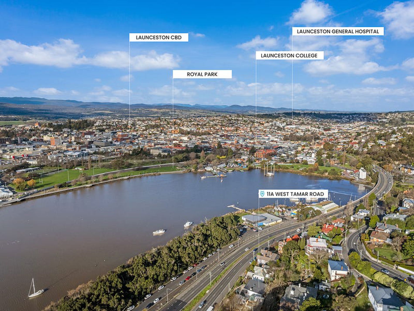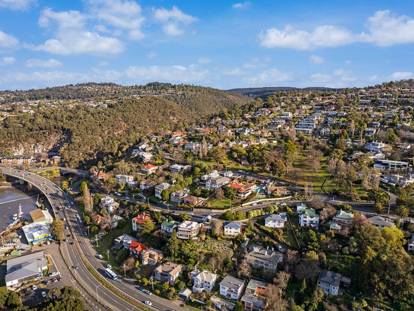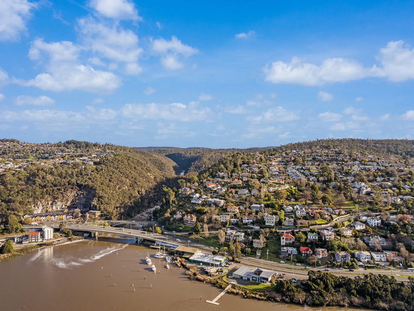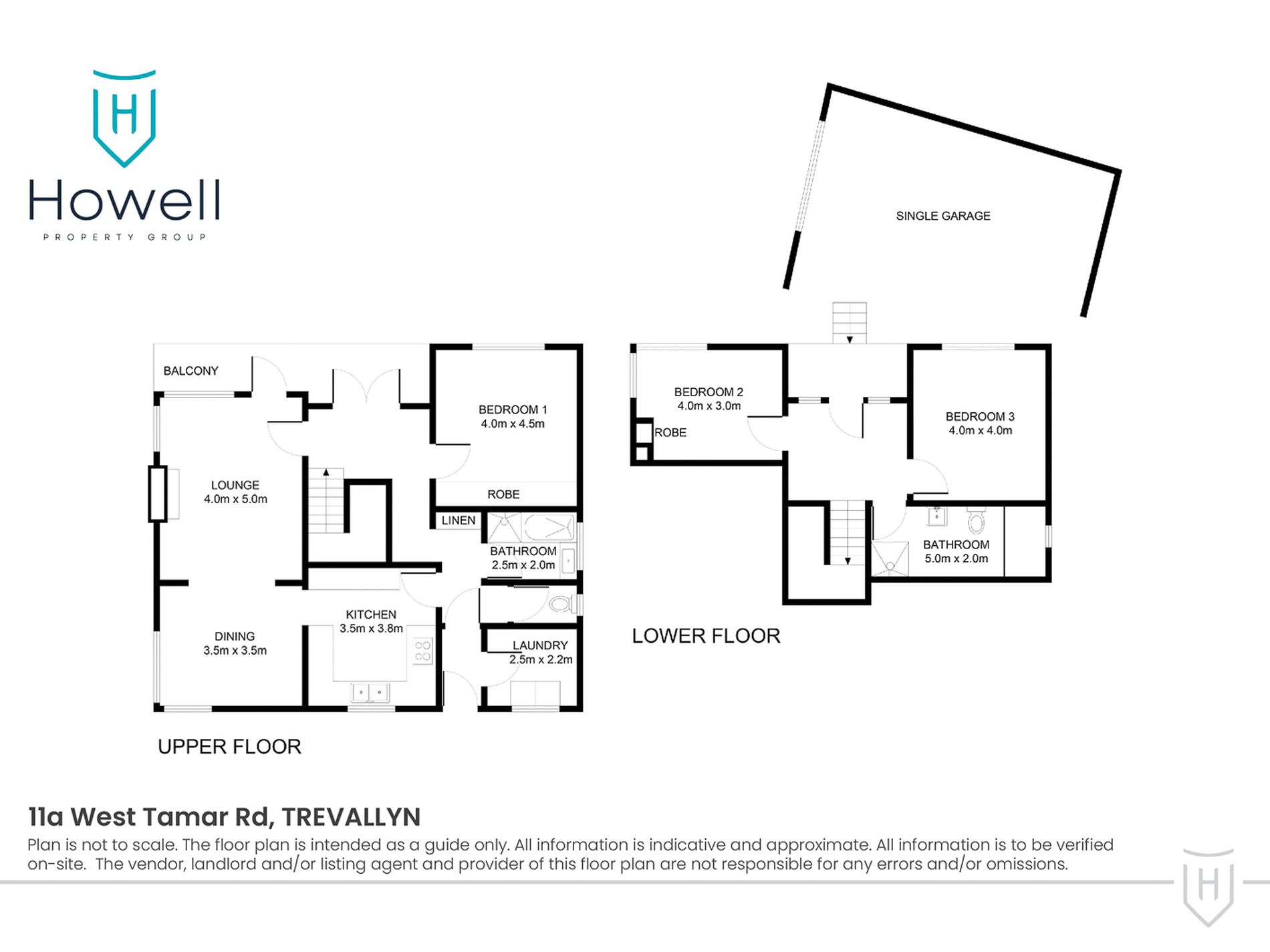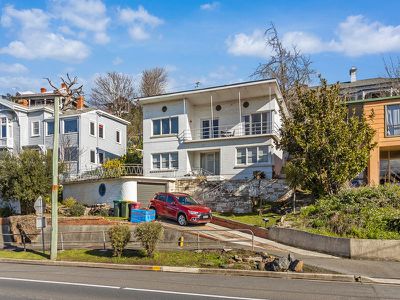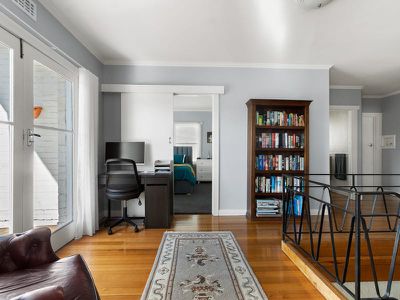Built in 1953 and featured in Home Beautiful magazine in 1955, this classic Modernist home is solid and generously proportioned, updated throughout and would be an absolutely delightful place to call home.
Typical of the era, it offers angles and bold shapes in its façade whilst fulfilling the original owners brief of a “house that would look impressive from the street, have sun streaming into every room and be convenient for the modern housewife”.
Whilst I’m hesitant to comment on the ‘modern housewife’ part of the brief, it is absolutely an iconic West Tamar Road home and definitely filled with sunlight.
The three bedrooms are complemented by excellent built in storage, upstairs and downstairs bathrooms and the modern kitchen boast granite bench tops.
An open fire and heat pump in the living/dining area provide year round comfort.
The rear yard features an excellent entertaining area with a barbeque, while the balcony at the front looks across the river to the city and the wintery snow capped mountains. It's also one of the best locations in the city to watch the New Years fireworks display.
The garage roof forms a remarkable terrace in front of the house, that not only provides a buffer from the road but a flat area with a multitude of uses.
Only a stone's throw from the Cataract Gorge, the house is on the city fringe making for an easy flat walk to cafes, restaurants, Launceston College and the city. The Inveresk UTAS campus and Launceston General Hospital are also in close proximity.
Howell Property Group has no reason to doubt the accuracy of the information in this document which has been sourced from means which are considered reliable, however we cannot guarantee its validity. Prospective clients are advised to carry out their own investigations.
Features
- Split-System Air Conditioning
- Split-System Heating
- Balcony
- Remote Garage
- Courtyard
- Secure Parking
- Built-in Wardrobes
- Dishwasher
- Floorboards


