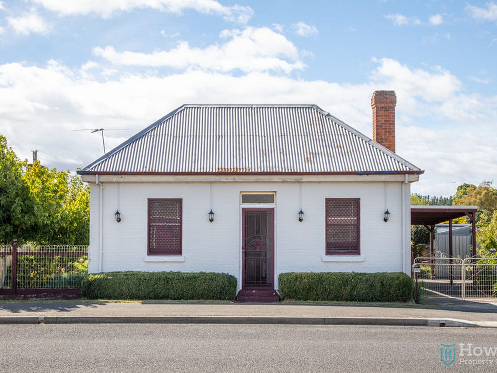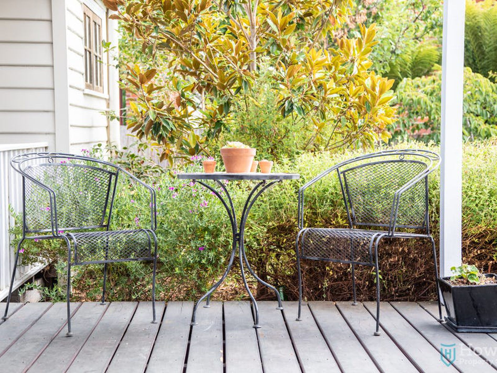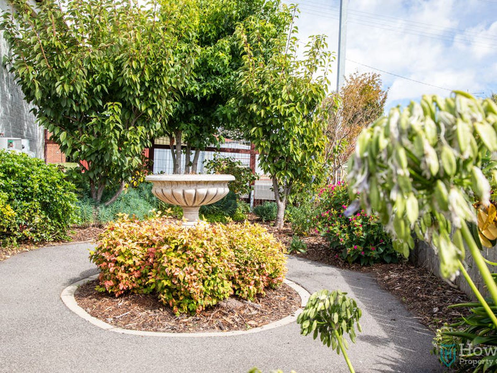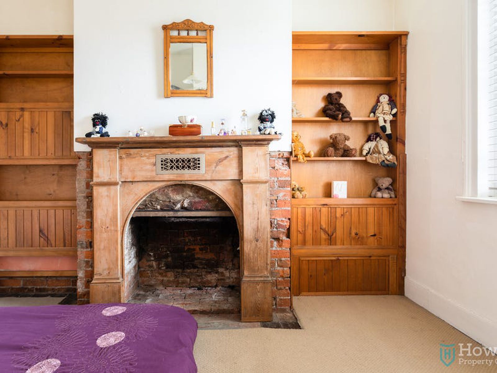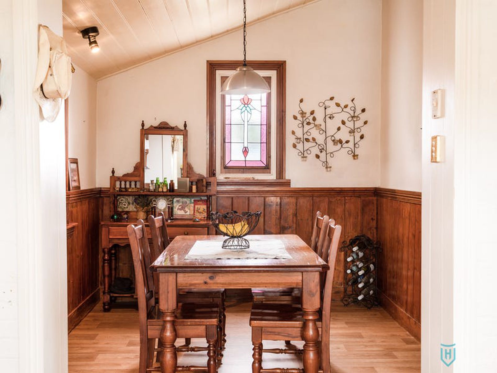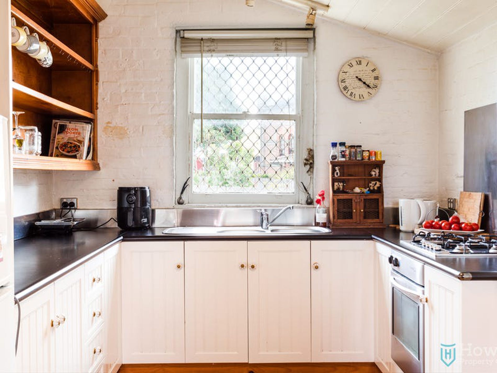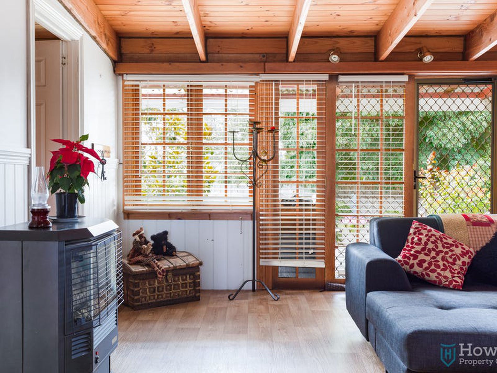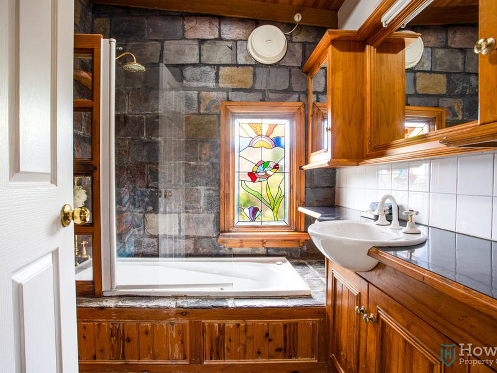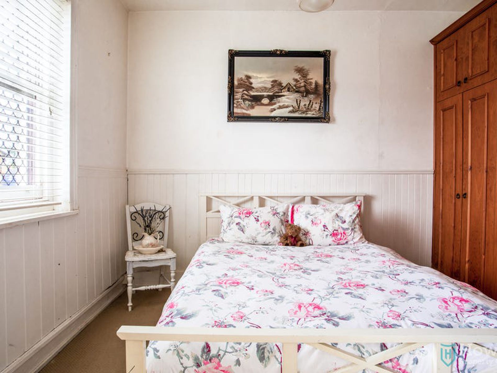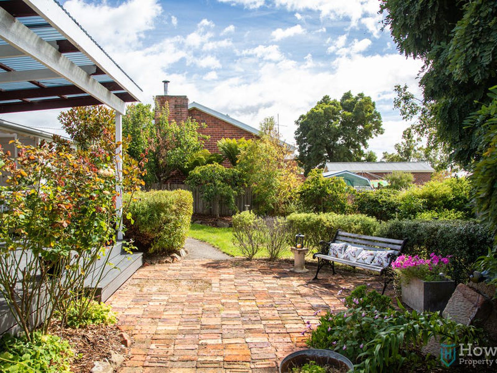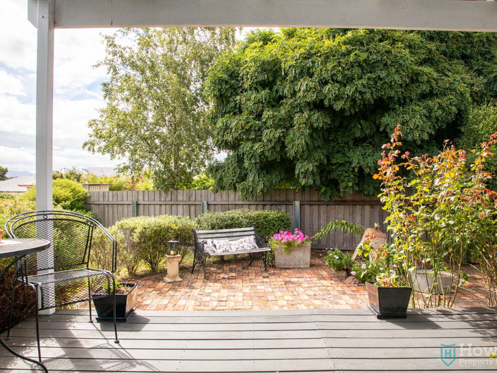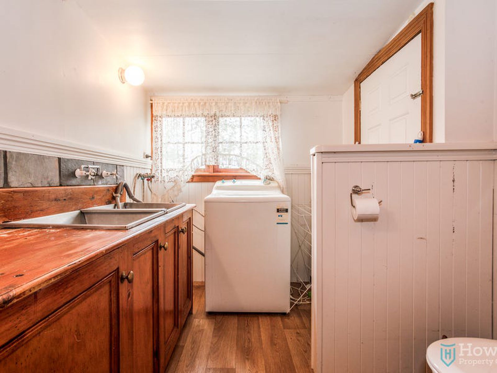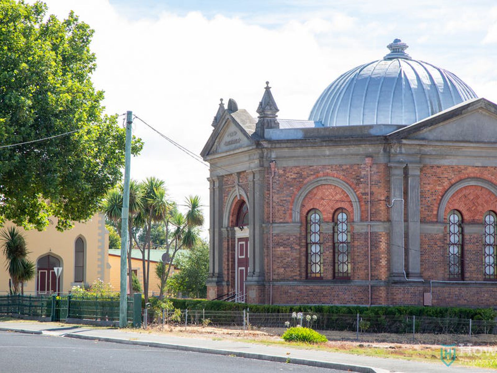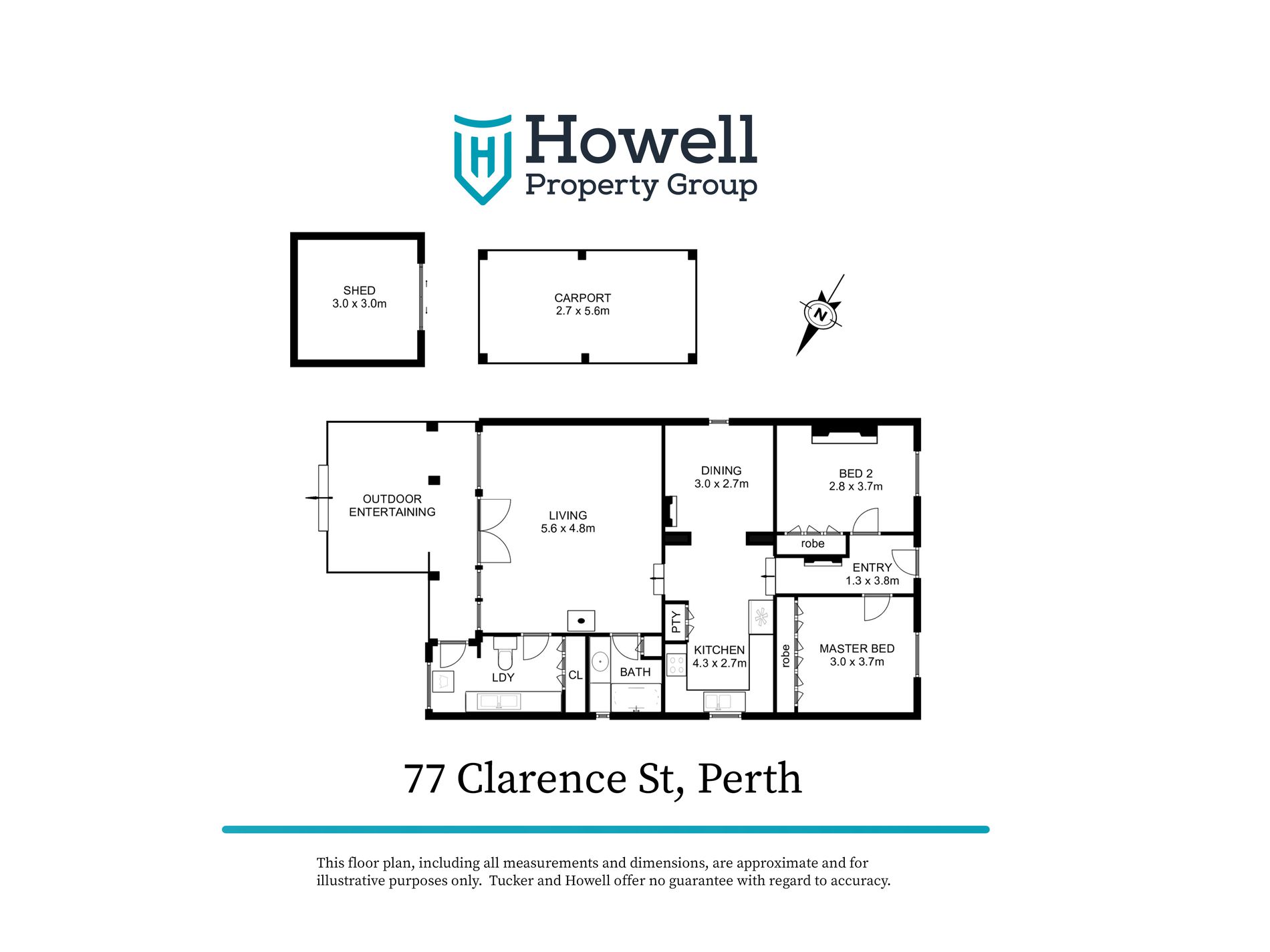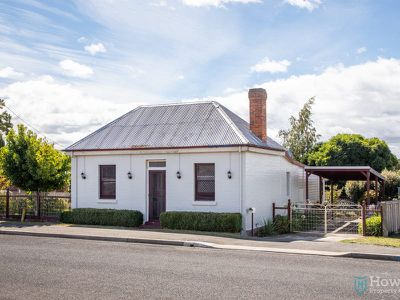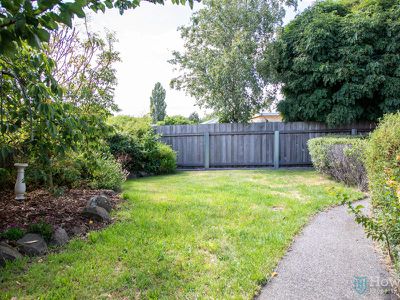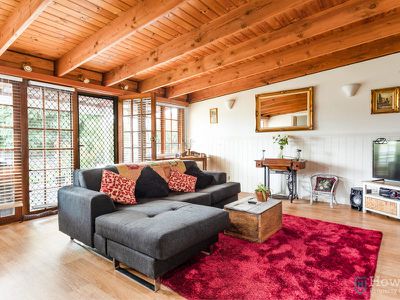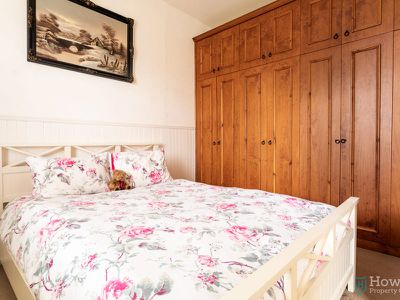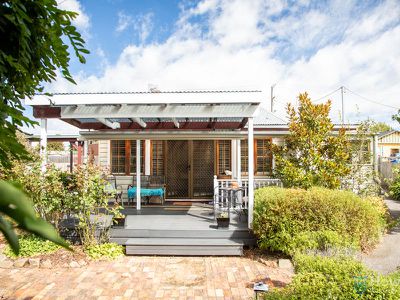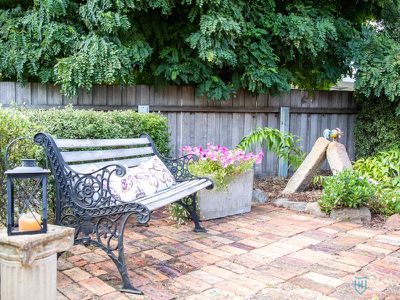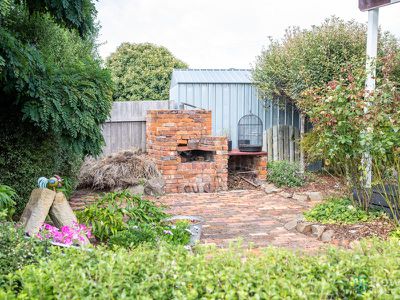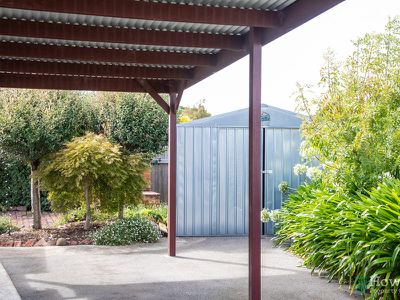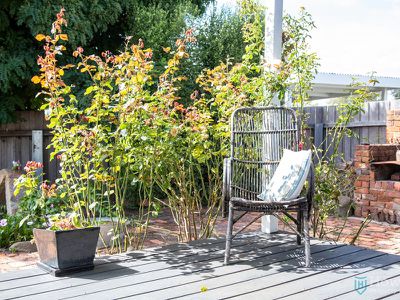This Perth cottage is as cute as a button, with loads of character, and a dash of charm. It was built in 1860 and retains some original features and has also had some updates over the years. Offering an open plan kitchen and dining space, plus a separate living area that flows onto the entertaining deck at the rear of the property, perfect for those family catch-ups or afternoons spent with friends. Cottage gardens are a feature in the secure backyard that is perfect for your little ones or pets to play safely. An easy flat walking distance to the local primary school, shops, services, and cafes. The original fireplace in the second bedroom is a lovely feature and stained glass leadlight windows in the bathroom and dining room are in keeping with the style of the home. Heating is by a gas log fire in the generous size living space that is sure to be wonderfully warm, offering a cosy ambiance, perfect for the cooler months. Wonderful opportunity to secure an old-world property that is within an easy commute to Launceston, while conveniently located in a quiet rural town.
* External walls are a combination of brick and weatherboard.
* Built-in wardrobe in the main bedroom.
* Carport behind gates for extra security.
* Flat block and home with easy to maintain gardens.
* Undercover entertaining deck and BBQ area.
* Secure fully fenced backyard.
Northern Midlands Council - Rates $800.00 per annum approx
TasWater $1000.00 per annum approx
Land size 414m2
Floor size 110m2
Features
- Gas Heating
- Deck
- Outdoor Entertainment Area
- Shed
- Fully Fenced
- Built-in Wardrobes

