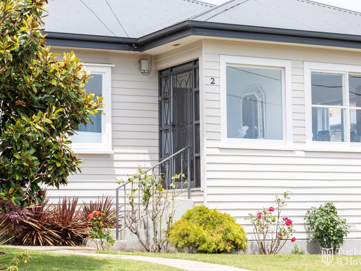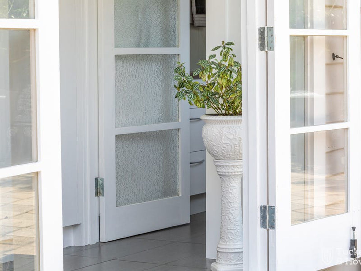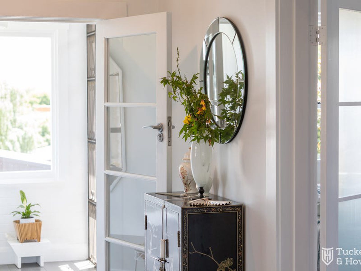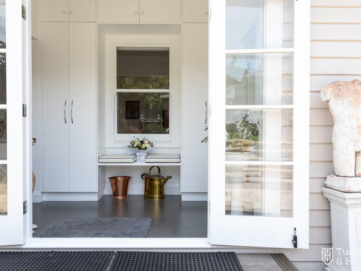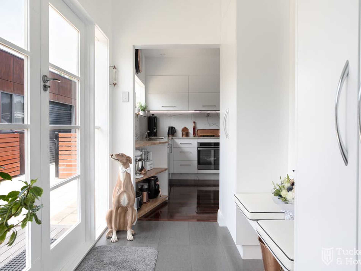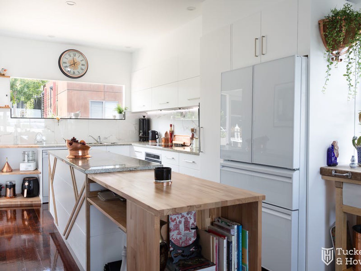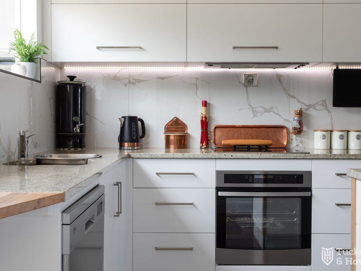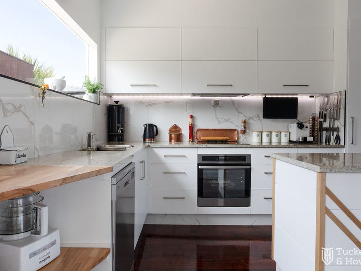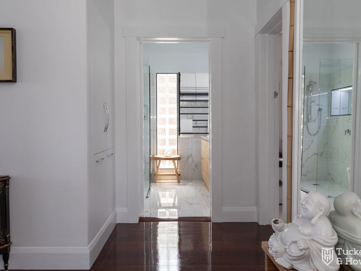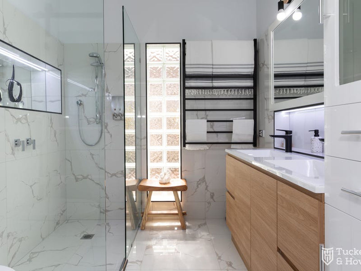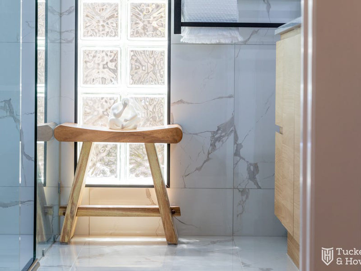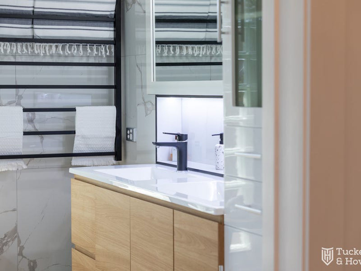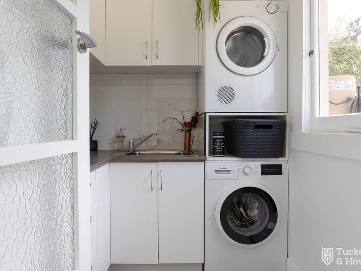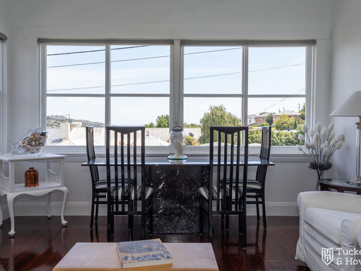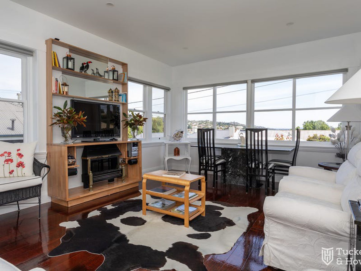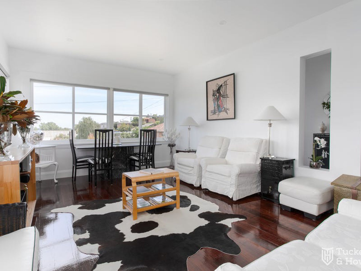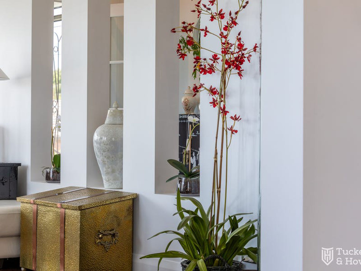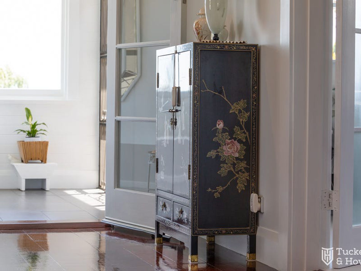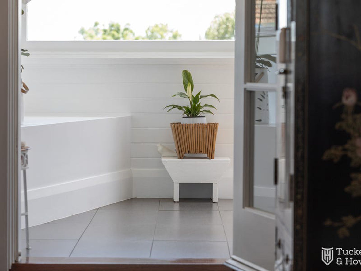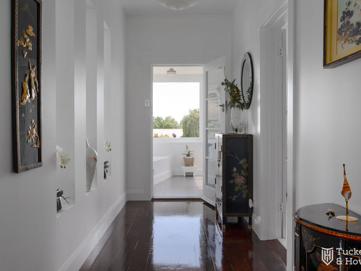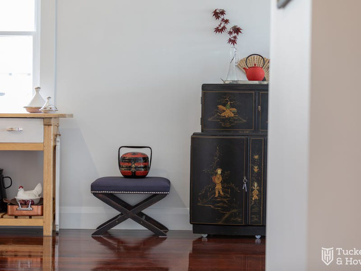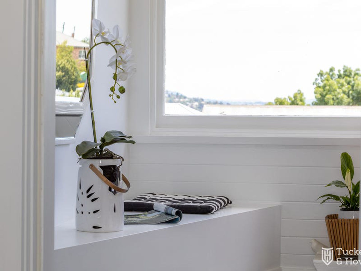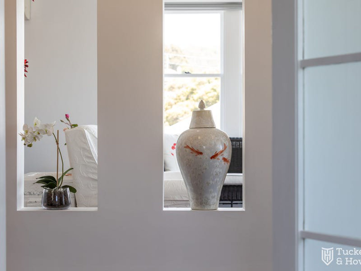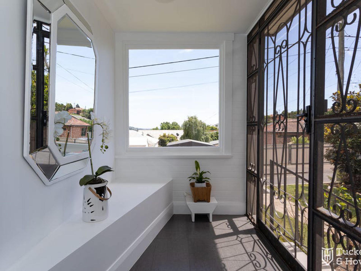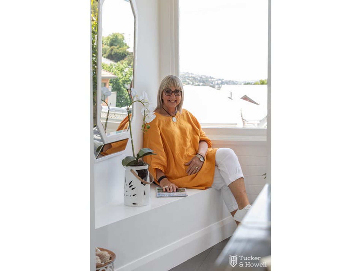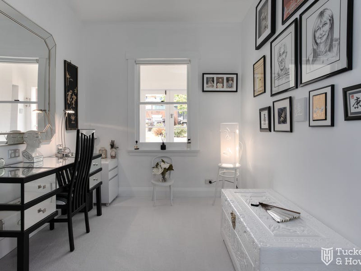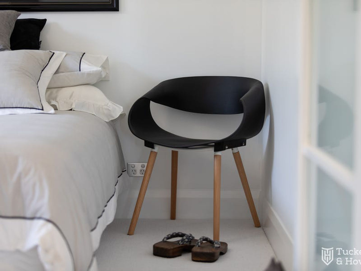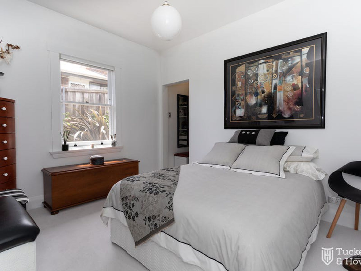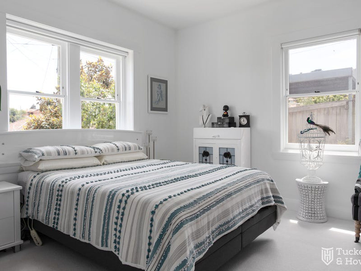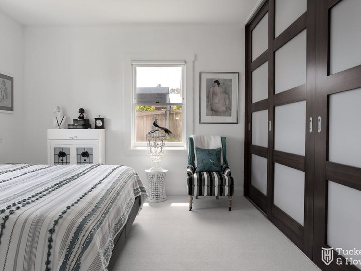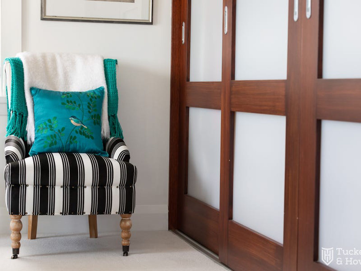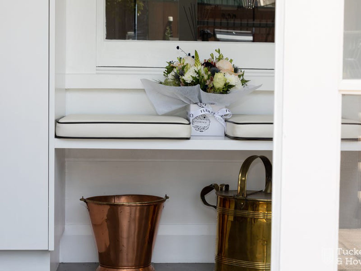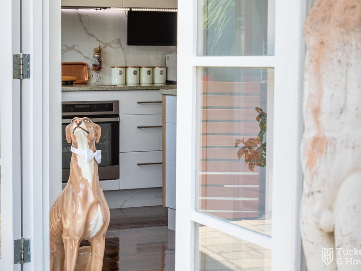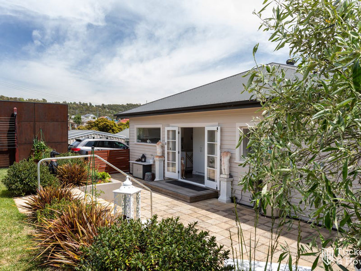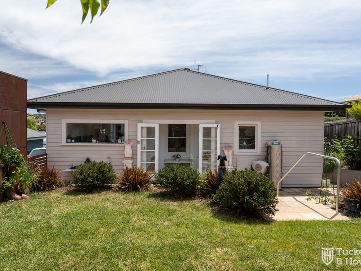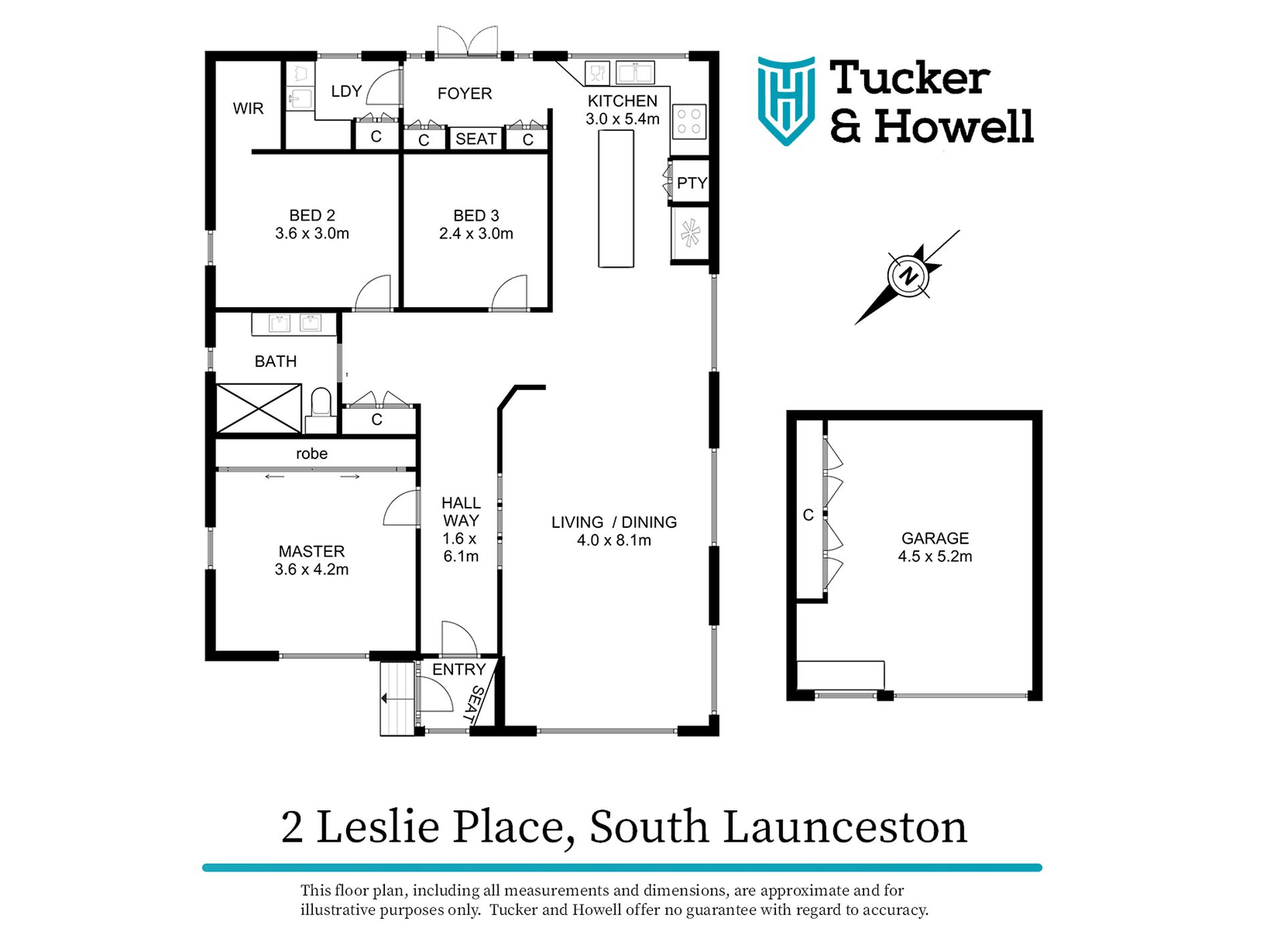Impeccable springs to mind when first laying eyes on this beautiful home. A classic 1940's weatherboard beauty in tip top condition from beginning to end. All you need do here is move in and enjoy, all of the hard work is done and dusted. Slightly elevated to capture the breeze this lovely abode can be accessed on the level via the back door, and only a few steps at the front entrance. The back yard is low maintenance, lightly terraced and an absolute delight for entertaining. Entry is through the glass french doors into a light filled foyer that sets the scene for the rest of the home. A modern designer kitchen, beautifully appointed and is open plan with the dining and living space. A light filled wider style hallway leads to the three bedrooms and the oh so lovely brand new bathroom. The front foyer has a sitting area and is perfect for enjoying a morning coffee or curling up with a good book. Oh and I haven't even mentioned the wonderful location. South Launceston is such an up and coming suburb and in demand for being close to the Launceston General Hospital, good schools and CBD and this property is within flat walking distance to all of these, and conveniently close to public transport.
Also featuring the following;
- Rewired, replumbed and freshly painted throughout.
- New carpet in the bedrooms.
- Tas Oak timber flooring has been newly sanded and polished.
- Upgraded LED lighting throughout
- New window furnishings throughout.
- Kitchen, bathroom and laundry areas all re-tiled.
- Ceiling and underfloor both fully insulated.
- Sprinkler system installed.
- NBN Connected.
- Extra storage underneath.
- Built in 1946
- Block size 532m2
- Build size 150m2 (including garage)
- Rates $1600 per annum
- Water $300 per quarter
View the online virtual tour to do a virtual walk through of the property, register to come along to an open home or call me to book a private inspection.
Features
- Air Conditioning
- Reverse Cycle Air Conditioning
- Outdoor Entertainment Area
- Remote Garage
- Fully Fenced
- Built-in Wardrobes
- Dishwasher
- Floorboards

