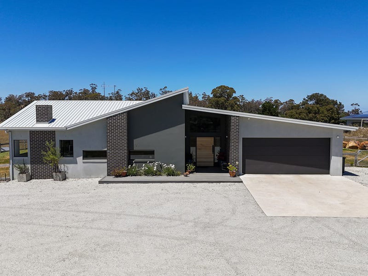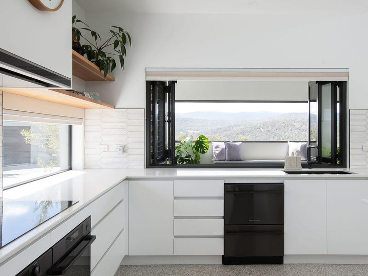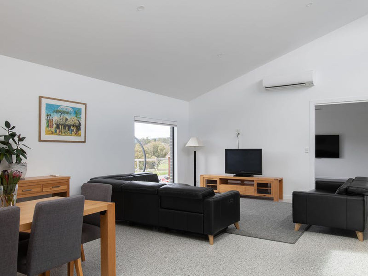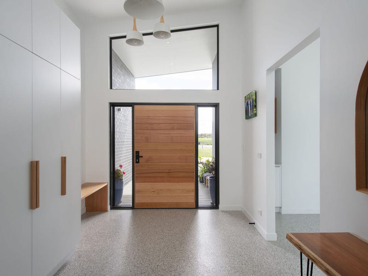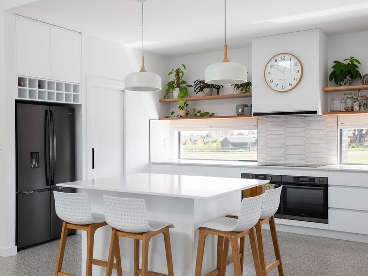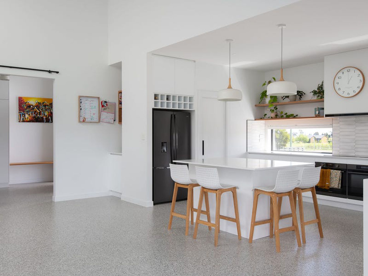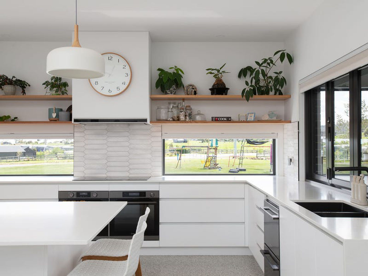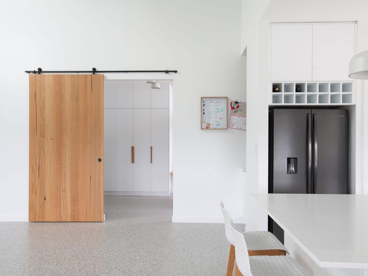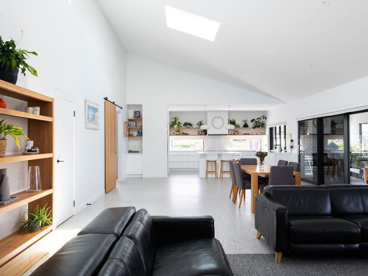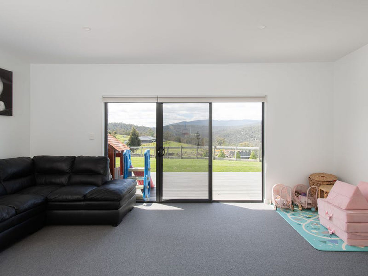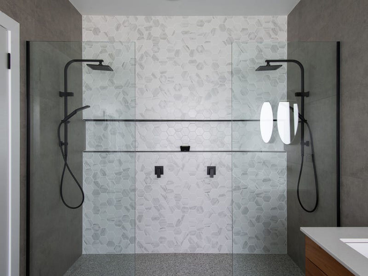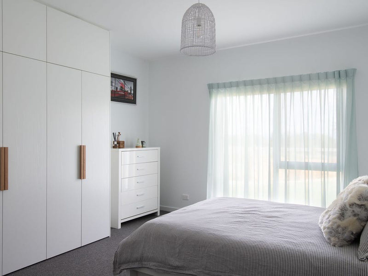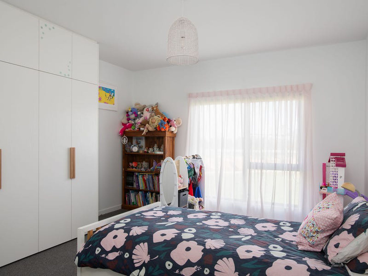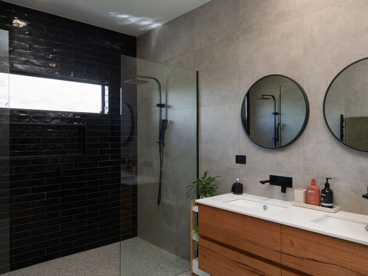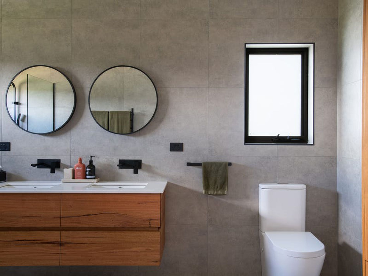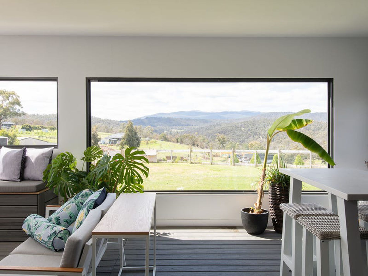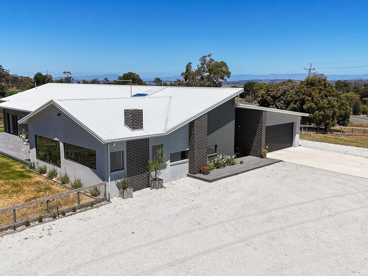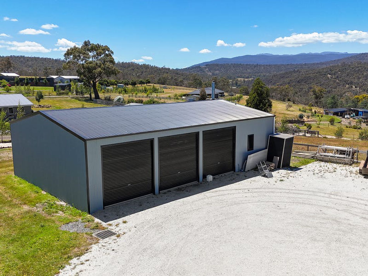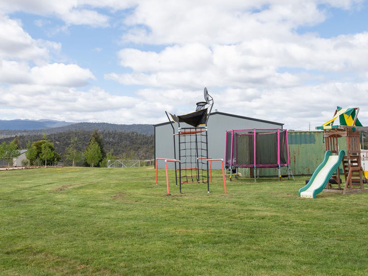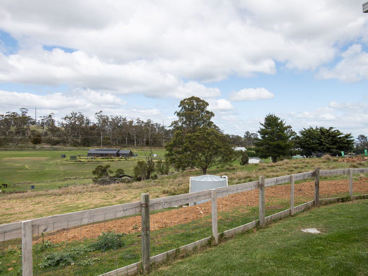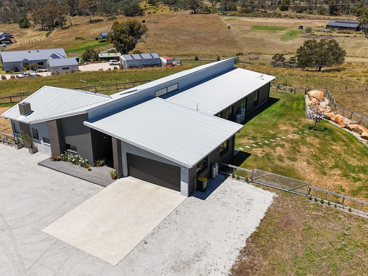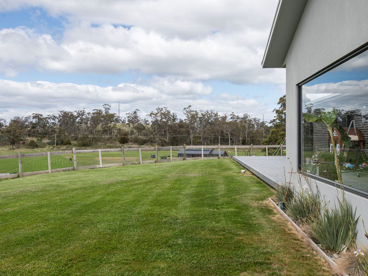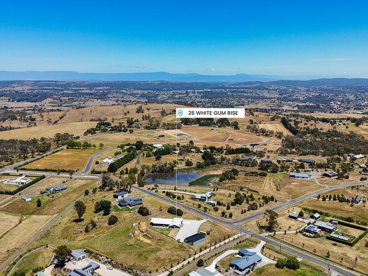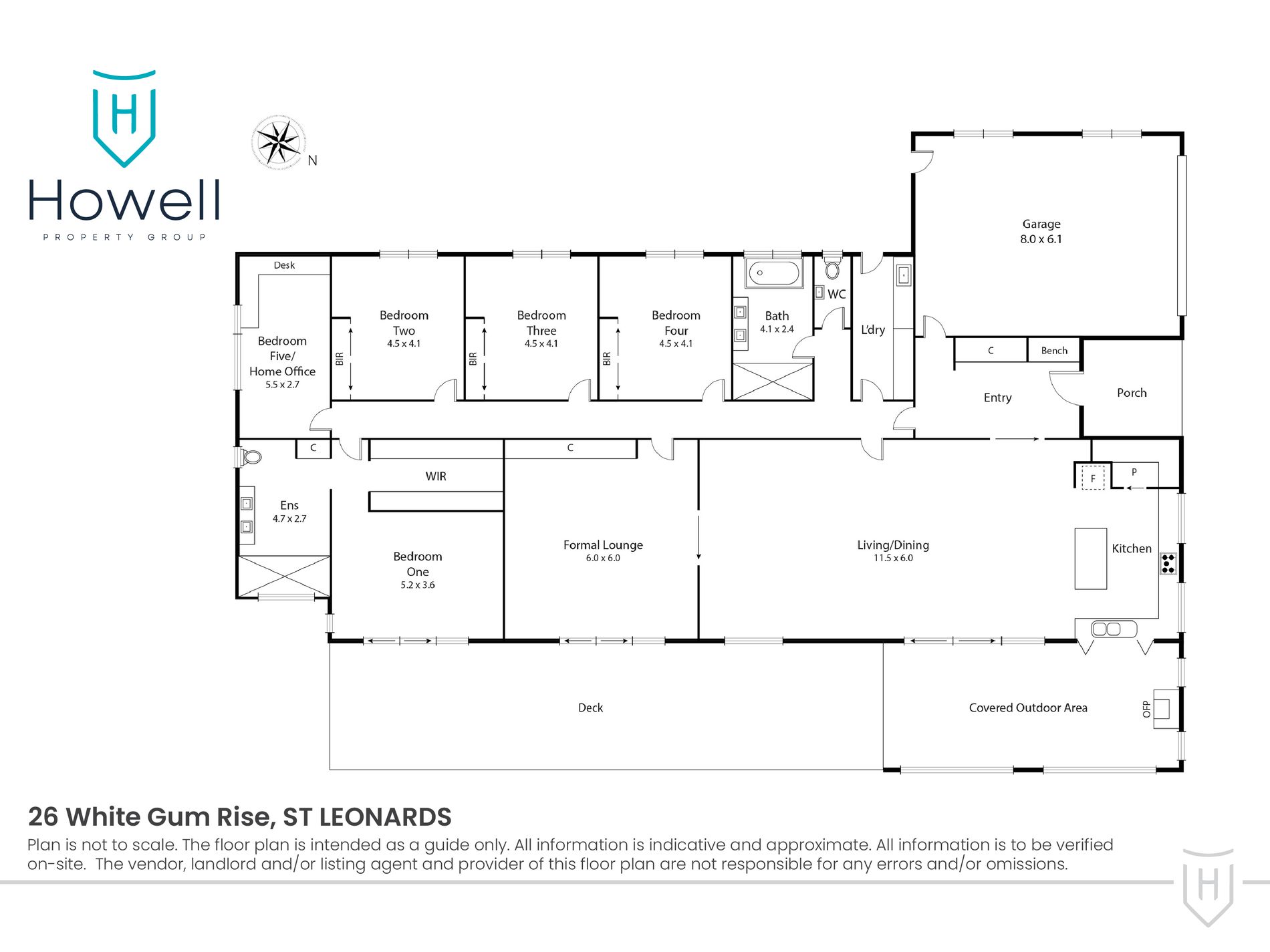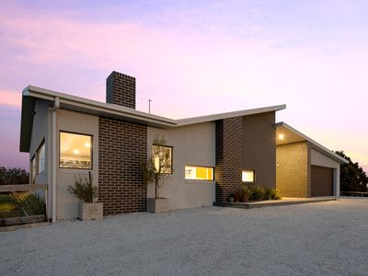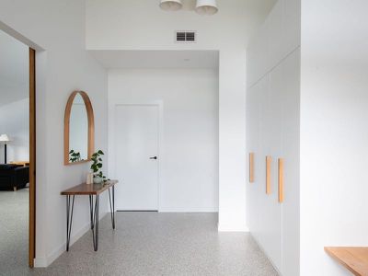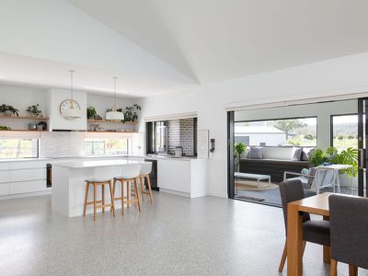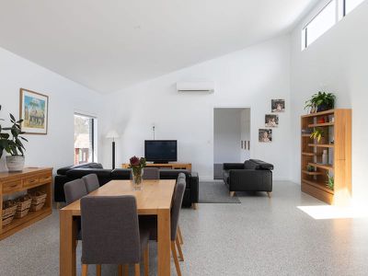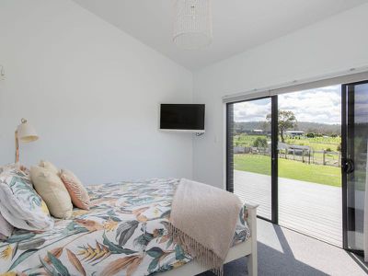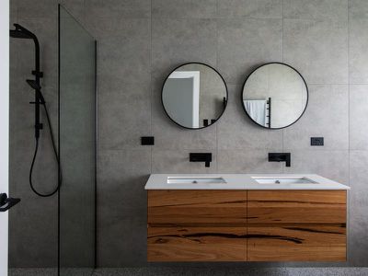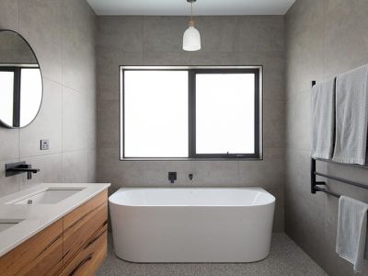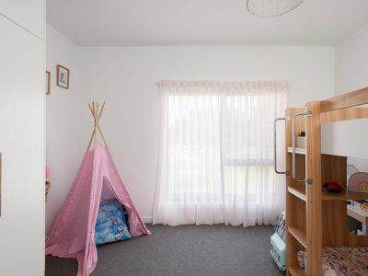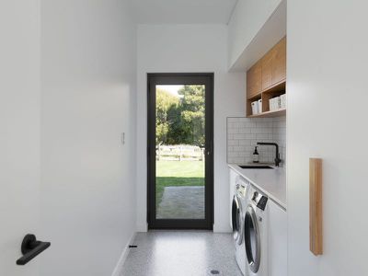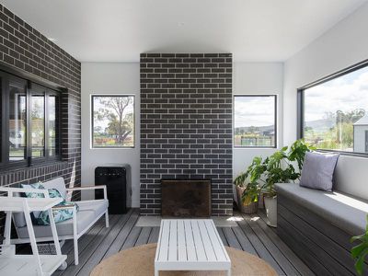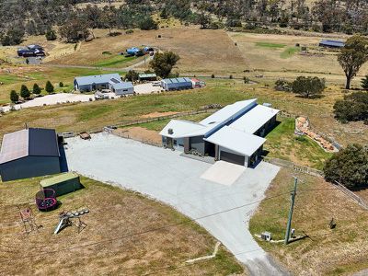First and foremost, 26 White Gum Rise is a family home. A home with generous living spaces, larger than average bedrooms, a sprawling yet simple garden and a 3 door, 16m x 9m garage/workshop – tradie heaven!
All set on one level the entrance foyer is vast, giving you a hint of what is to come.
Beautifully polished concrete floors lead you down the centre of the home, with most of the bedrooms off to the right and the well-appointed kitchen & both informal and formal living areas off to the left.
Raked ceilings with highlight windows provide loads of natural light into the kitchen and living areas and sliding doors beckon you out to the entertainers dream undercover BBQ terrace complete with open fire for that undeniable wow factor.
As expected in a home of this calibre – built by a builder for a builder – quality is everywhere. From the custom joinery and the floor to ceiling tiling in the bathrooms through to the ducted heating/cooling system, quality kitchen appliances (including 2 ovens & 2 dish drawers) and the large footprint of the home that offers up to 5 bedrooms – this is a truly desirable family home in the very desirable Drivers Run development.
• Up to 5 bedrooms or 4 + office
• All bedrooms have built in joinery, main with WIR
• Ensuite + family bathroom both with dual vanities
• Informal & formal living rooms
• Quality kitchen with large walk-in pantry
• Ducted heat pump + wall mounted heat pump
• Covered terrace entertaining area
• Large deck with peaceful outlook
• Double garage + 16m x 9m garage/workshop
• Low maintenance allotment – 2.5 acres
• Fully fenced
• Drive to Launceston CBD in 12 minutes (approx.)
Howell Property Group has no reason to doubt the accuracy of the information in this document which has been sourced from means which are considered reliable, however we cannot guarantee its validity. Prospective clients are advised to carry out their own investigations.
Features
- Air Conditioning
- Ducted Heating
- Reverse Cycle Air Conditioning
- Deck
- Outdoor Entertainment Area
- Remote Garage
- Shed
- Fully Fenced
- Secure Parking
- Built-in Wardrobes
- Rumpus Room
- Workshop
- Dishwasher
- Study

