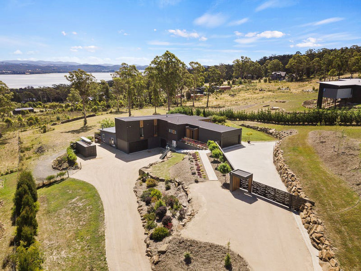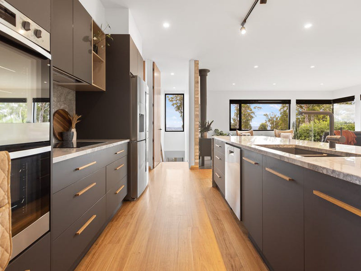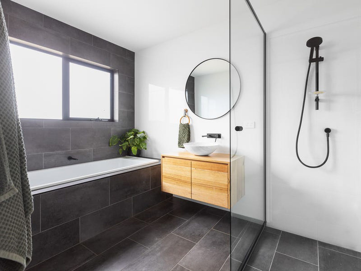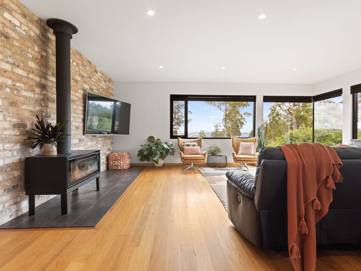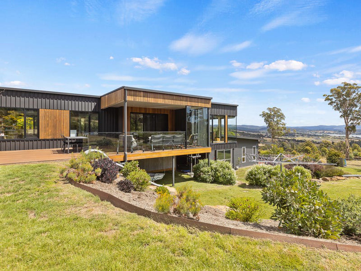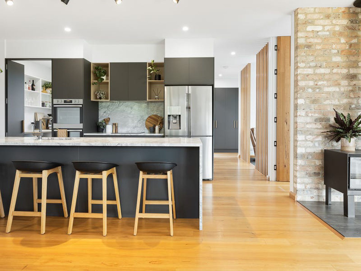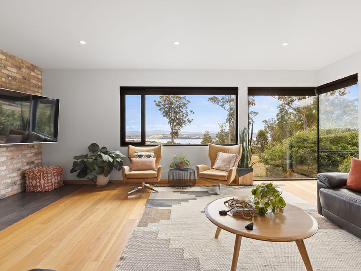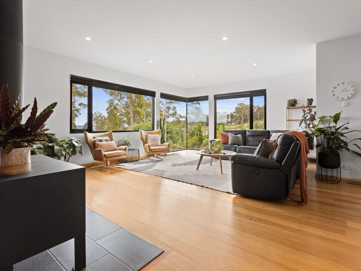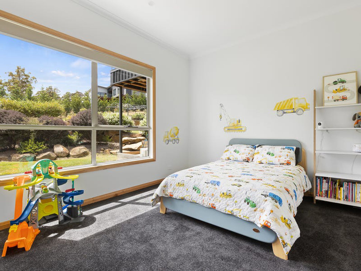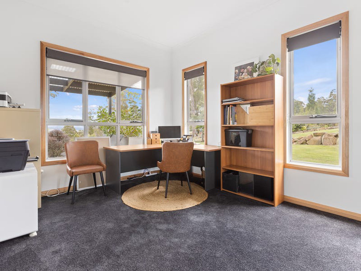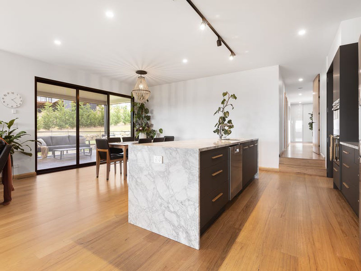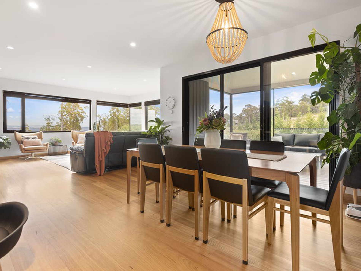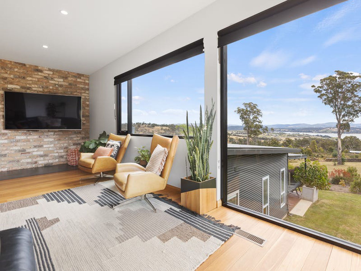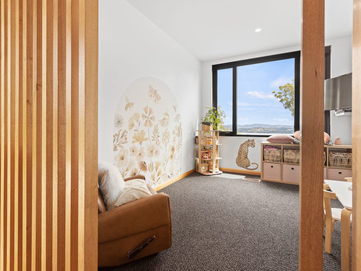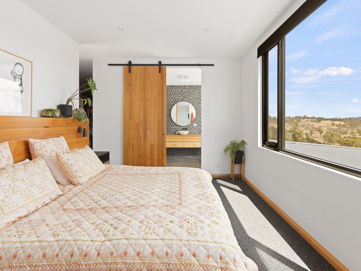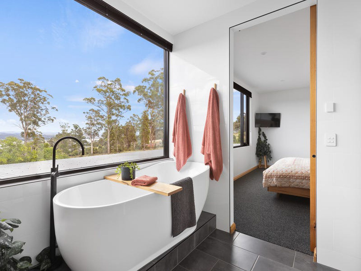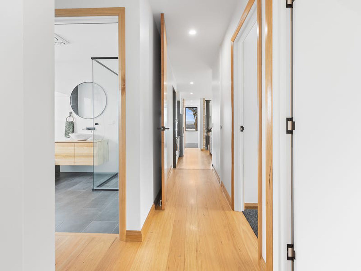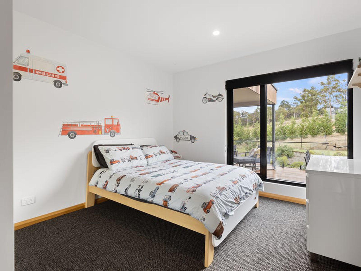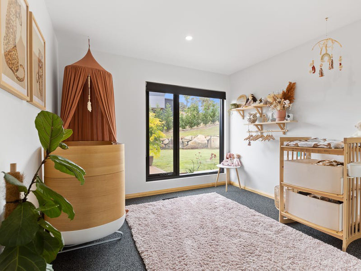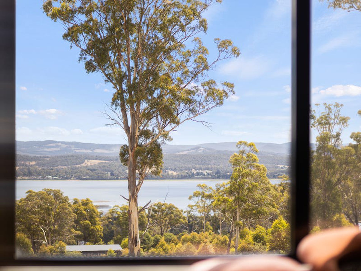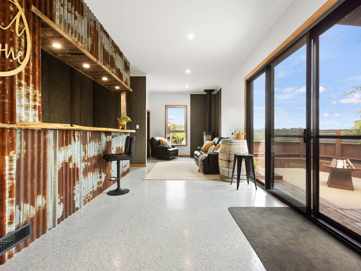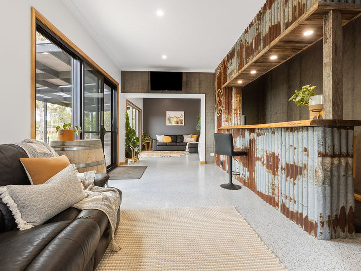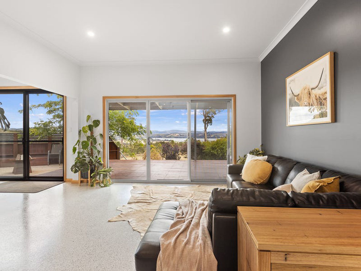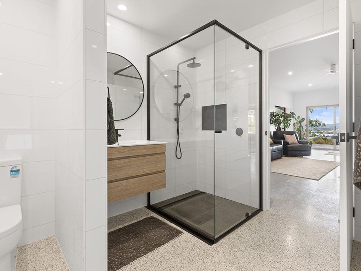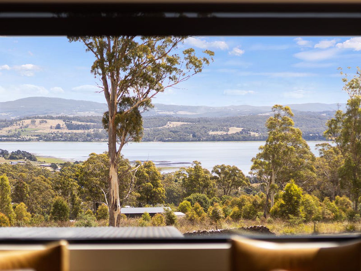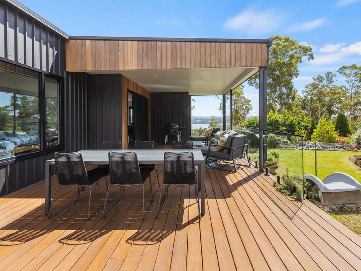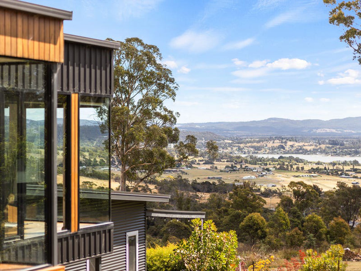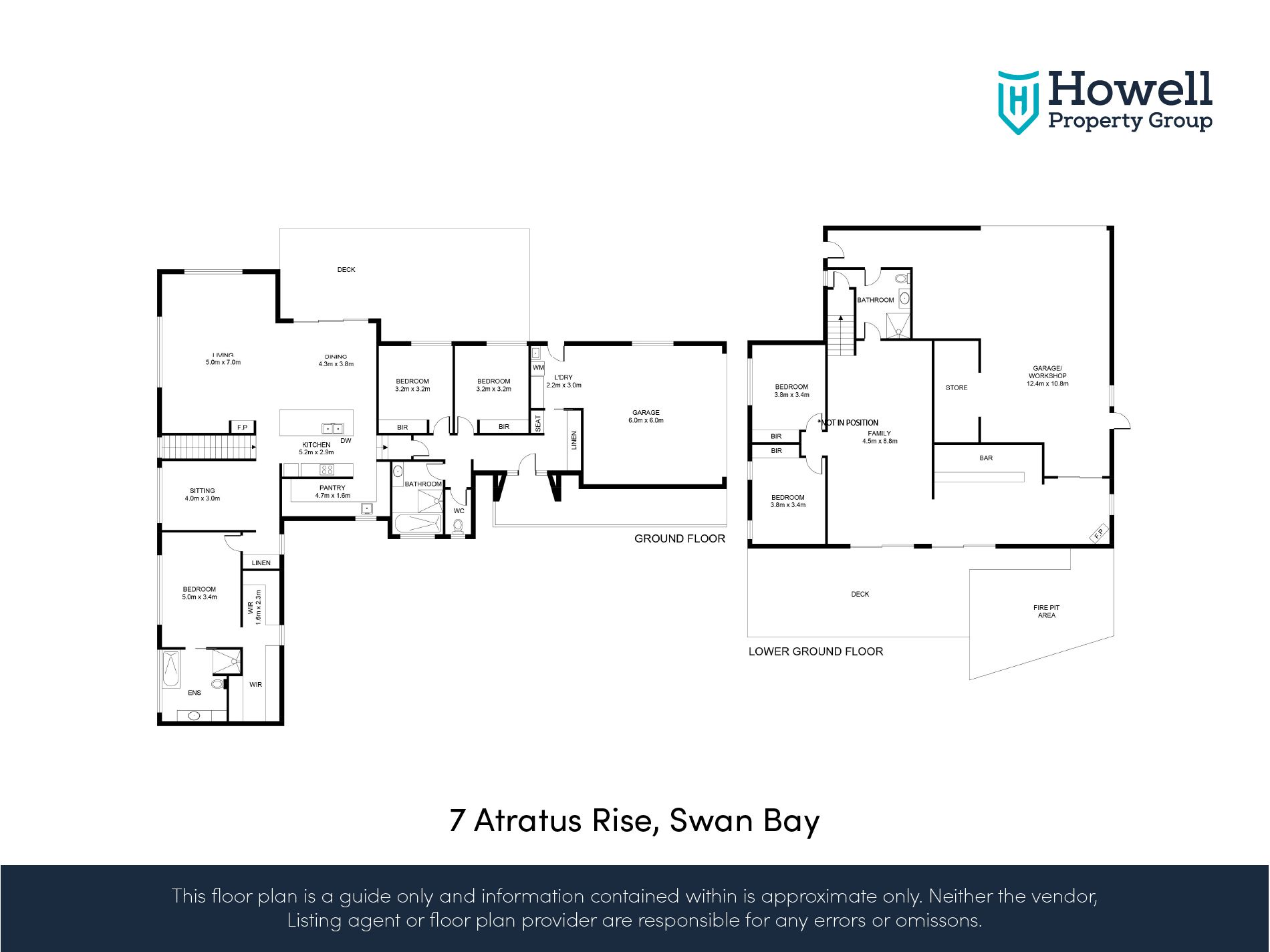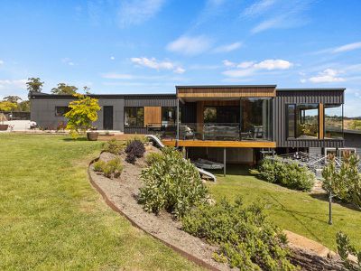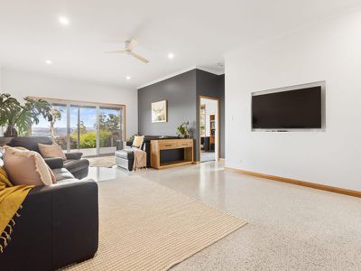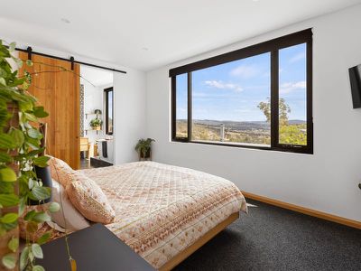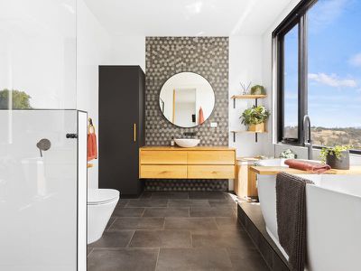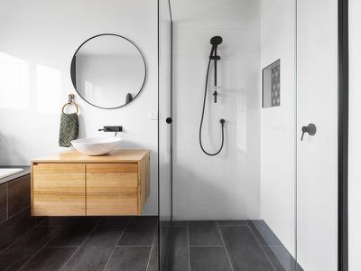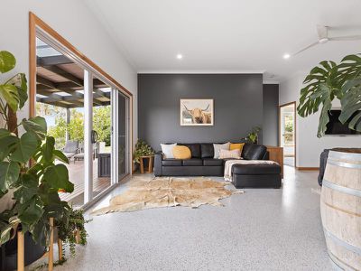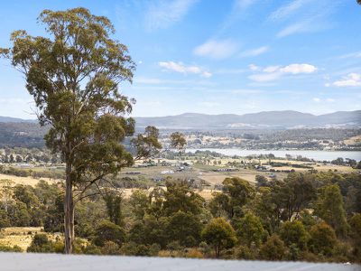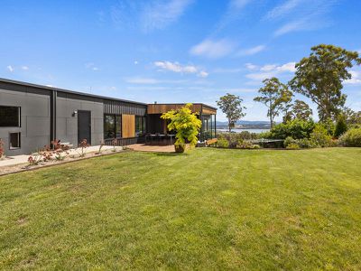Designed with your family in mind this Swan Bay home certainly does not sacrifice style for practicality. With luxury, lifestyle and low-maintenance liveability at the forefront of its design this could be your new forever home.
The bi-level floor plan compliments the site’s gently sloping elevation and maximises those gorgeous river views.
The upper-level features 3 of the 5 bedrooms, including the lavish en-suited master, an extensive open plan living/dining/kitchen + separate sitting room, along with 2 bathrooms, and when it is time to BBQ with family and friends the north-facing partially covered deck will suit you perfectly.
Downstairs the quality and first-class design continues. Stunning flooring provides a robust and practical base for the purpose-built entertainment zone that also has access out to another deck and outdoor fire pit. A further sitting room, 2 bedrooms + bathroom are also on this level. Just perfect for long term visitors or teenagers alike.
The outdoor space surrounding this beautiful home is fully landscaped with mature plants in wide beds providing the all-important privacy that we seek in this semi-rural environment. Lawned areas will be ideal playgrounds for children and animals and towards the front of the property the transition to a simpler “Aussie” bush feel is seamless. Here you will find a separate fenced paddock that could be home to a donkey or 2 – or perhaps some chickens.
On weekends you will be able to choose how busy, or not busy, you want to be. You could relax in peace & quite knowing you are only a 20-minute (approximately) drive to Launceston, or tinker in your workshop, dig in the garden or kick the ball with the children – the choice is yours.
• Near-new 5-bedroom, 3-bathroom home
• Master wing with ensuite and walk in robe
• Kitchen equipped with stone benchtops & quality appliances + butler’s pantry
• Super convenient ducted MyAir zoned heating and cooling system throughout
• Feature brickwork & custom timber detailing
• Multi-purpose downstairs – 2 bedrooms, bathroom, family room with garage access
• An abundance of storage throughout the home to cater for large families
• Secure gated access to the property = peace of mind
• 2 x outdoor entertainment areas
• 20 minutes (approx) to Launceston CBD, even less to schools and shops
Howell Property Group has no reason to doubt the accuracy of the information in this document which has been sourced from means which are considered reliable, however we cannot guarantee its validity. Prospective clients are advised to carry out their own investigations
Features
- Ducted Heating
- Ducted Cooling
- Deck
- Outdoor Entertainment Area
- Remote Garage
- Fully Fenced
- Secure Parking
- Built-in Wardrobes
- Workshop
- Dishwasher
- Floorboards

