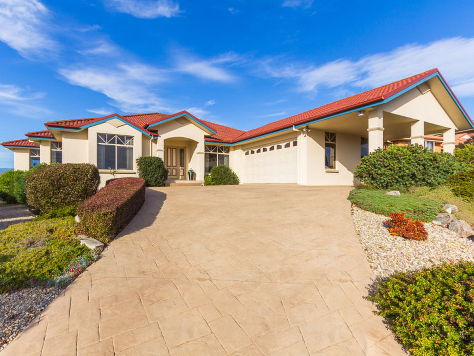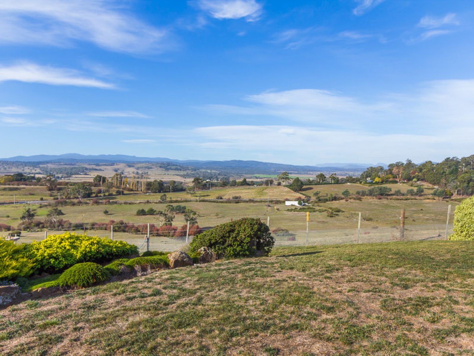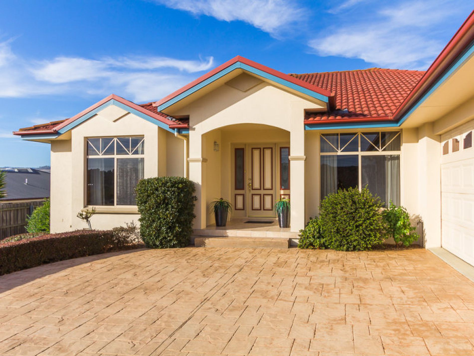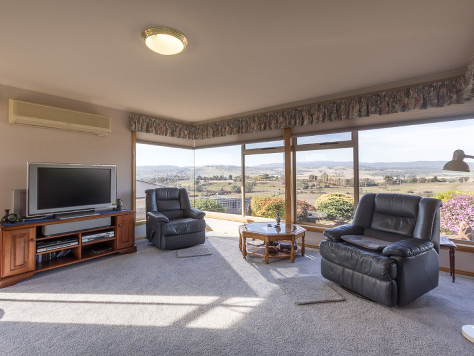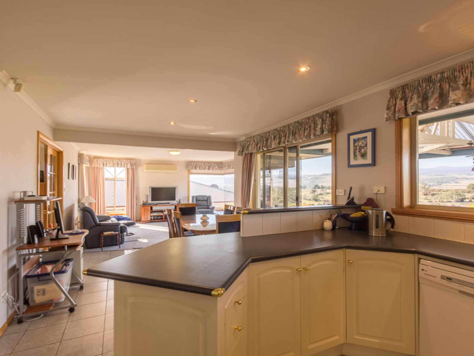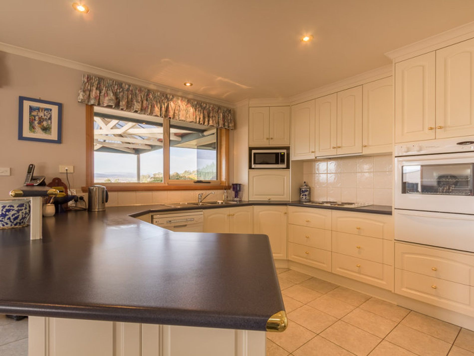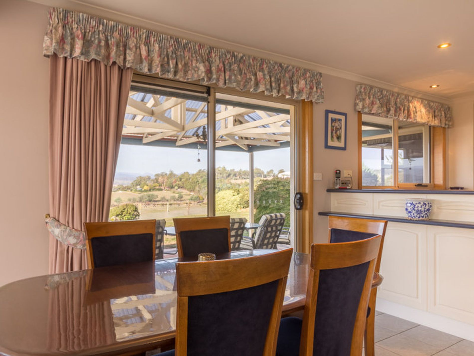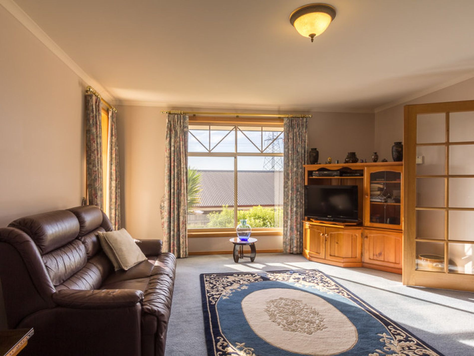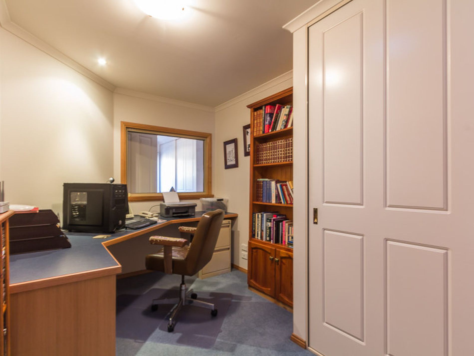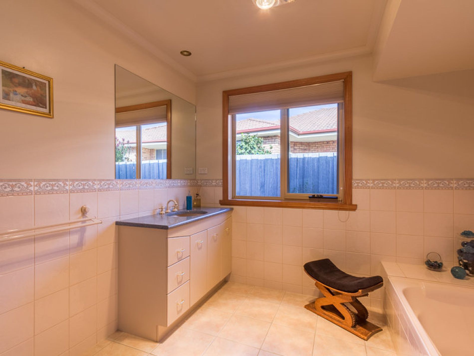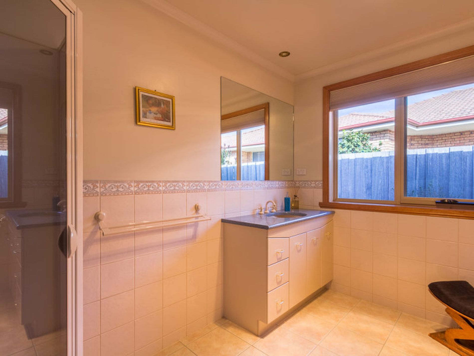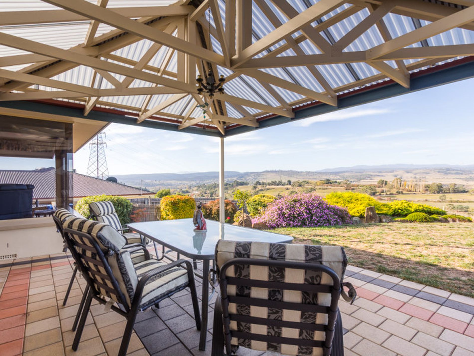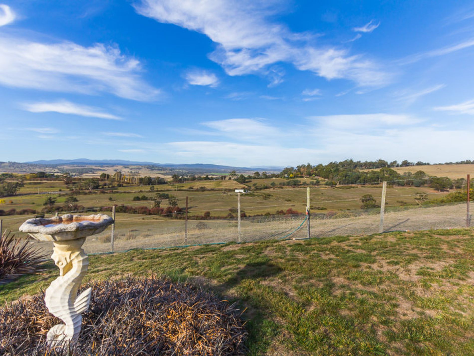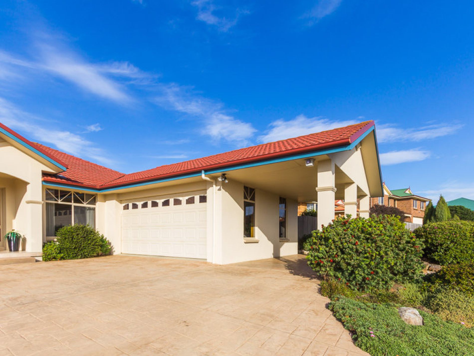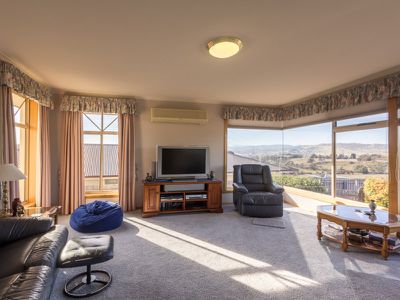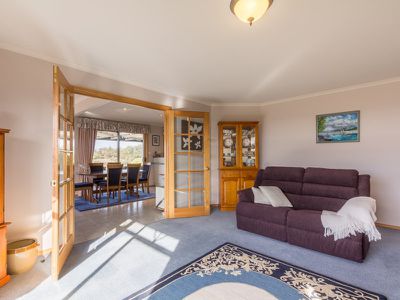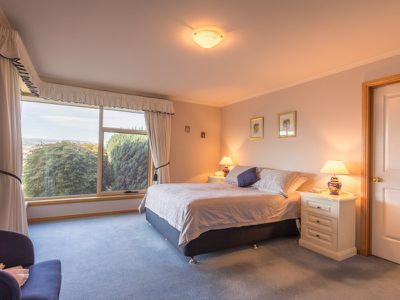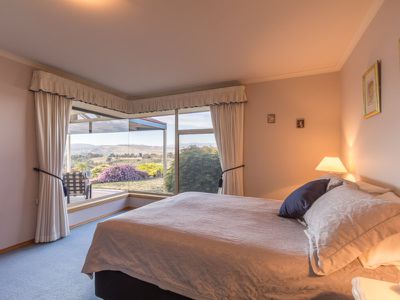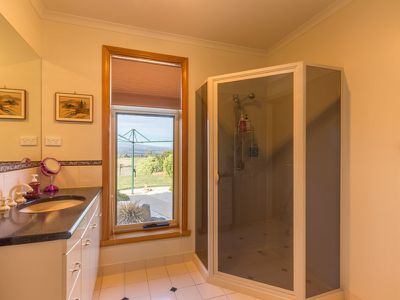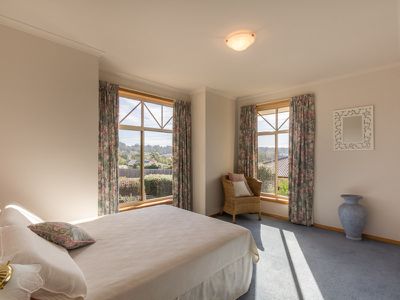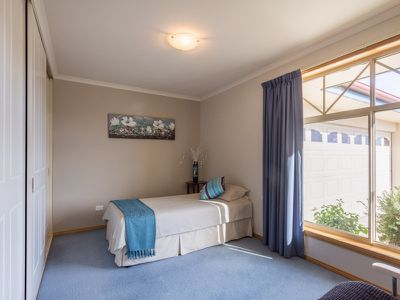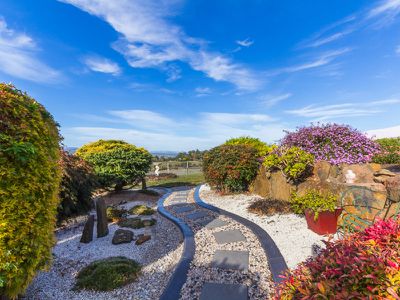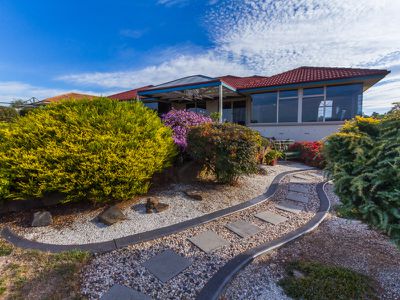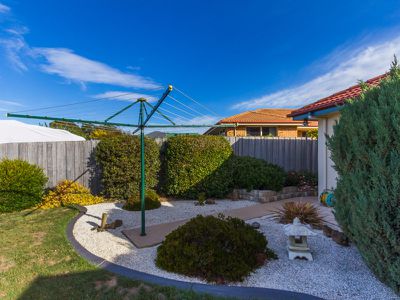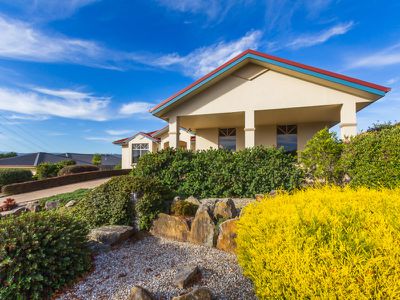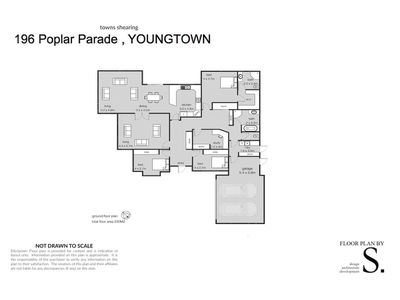Designed by the current owners, this home was built to maximise on the expansive views and minimise the work load of gardening and maintenance. Built in 1999 with cream rendered walls and a Terracotta tiled roof, the home not only has great street appeal but also has a terrific layout inside. There are two living areas. Firstly there’s the family room with dining room alongside that leads onto the kitchen with wall oven, bench plates, range hood and dishwasher, as well as a spacious corner pantry. Then there’s a large yet cosy lounge with double French doors for when you want to escape the rumblings of family life. Both rooms are kept cosy year round with the Fujitsu reverse cycle heat pump. There are three bedrooms and a study. Two bedrooms with built-in wardrobes sit together at the front of the home and the spacious main bedroom with walk-in robe and ensuite sits separately along the back of the home and captures views over local farmland and onto Mt Arthur, Barrow and Ben Lomond. The study is purpose built with a built-in desk as well as built-in shelving and separate heating. The bathroom with shower, vanity and a separate bath is finished in light toned tiles and the separate toilet is sitting conveniently alongside. The laundry is also finished in matching light tones and is both practical and spacious with a fitted laundry trough in the bench with overhead cupboards as well as a large floor to ceiling storage cupboard. Storage continues to be a practical and well thought out aspect of the rest of the home with loads of hall cupboards, a pull down storage loft ladder, under house storage for the lawn mower and garden tools as well as a double garage with additional workshop or gym area alongside. Outside there is a single carport under the roofline, a cleverly laid out, low maintenance garden, and an undercover barbecue area that is positioned to capture the best of those mountain views. Viewing is by appointment so give me a call to book in a time to view.
Features
- Air Conditioning
- Alarm System

