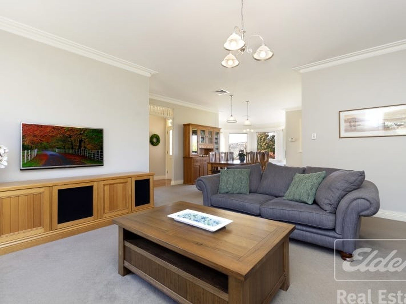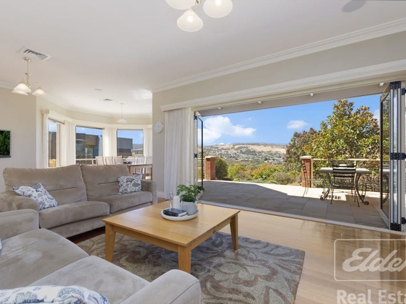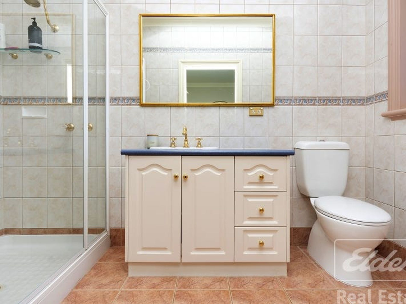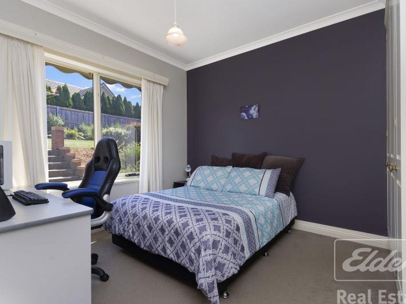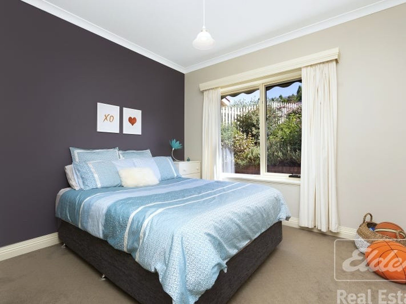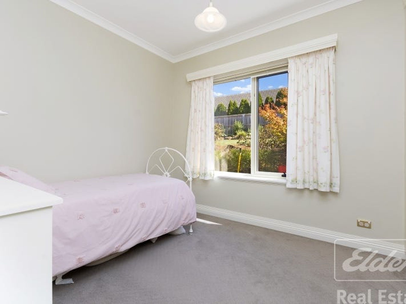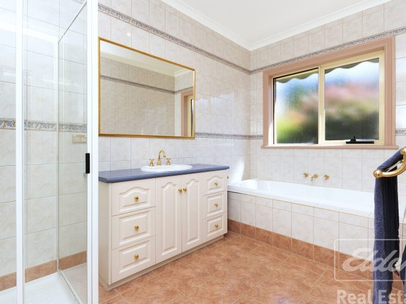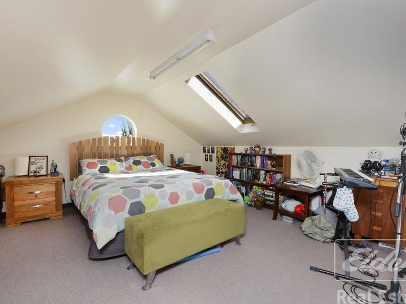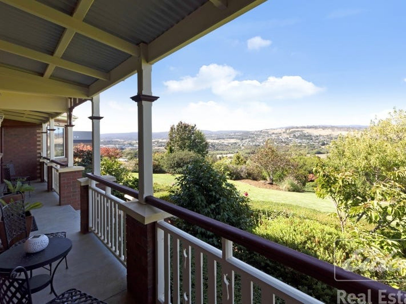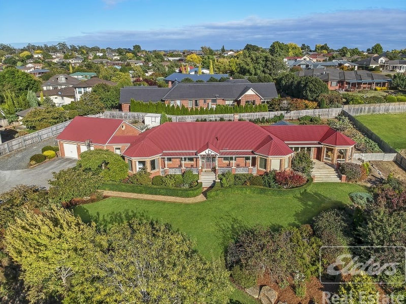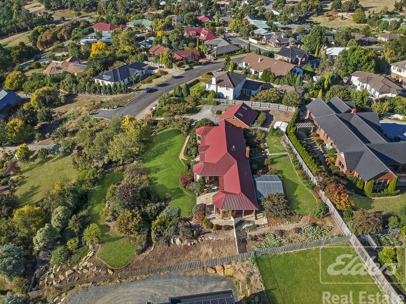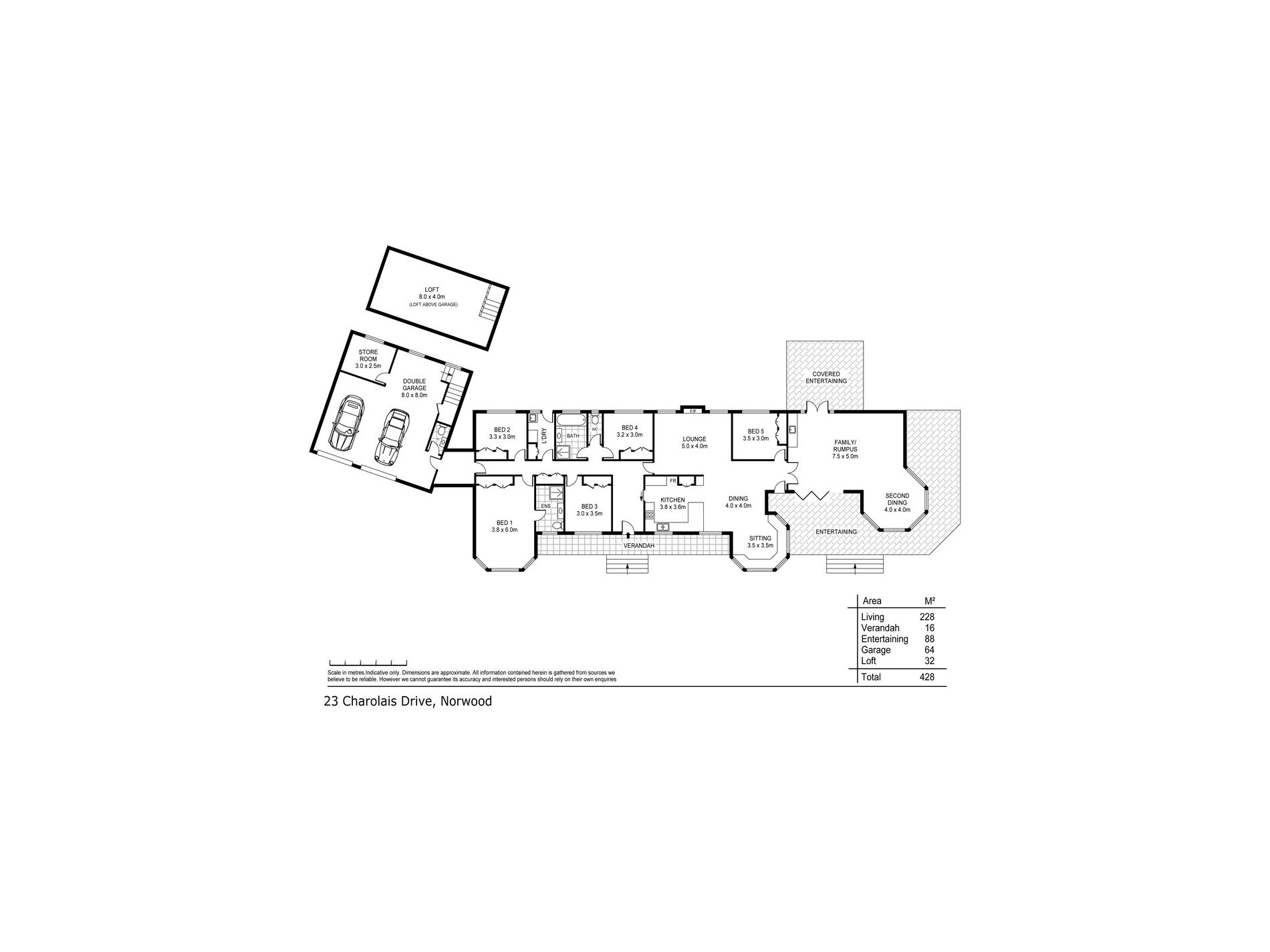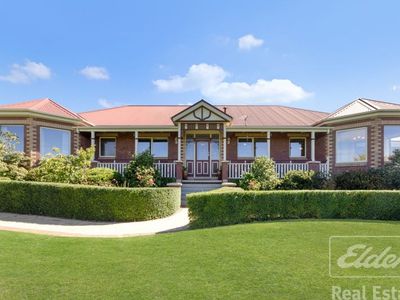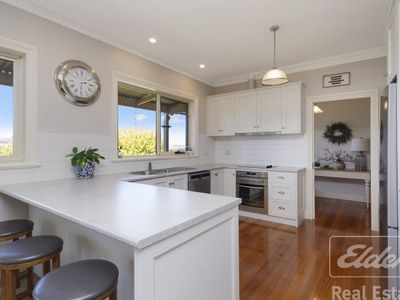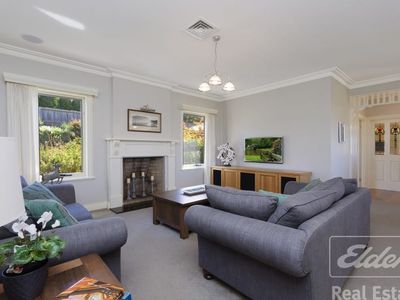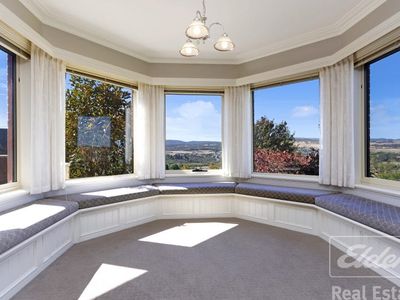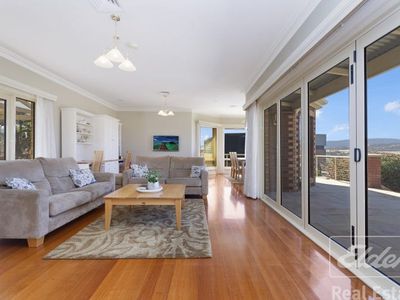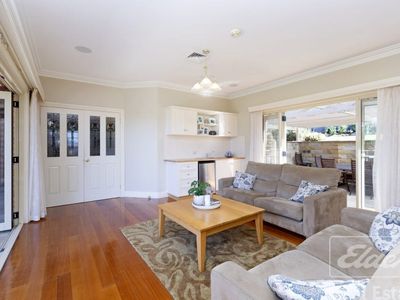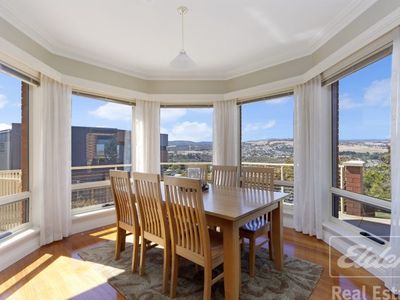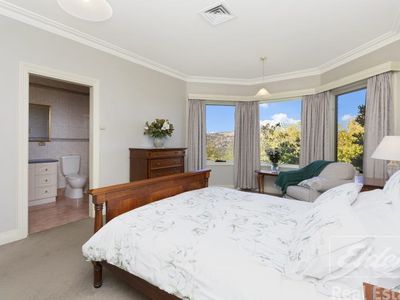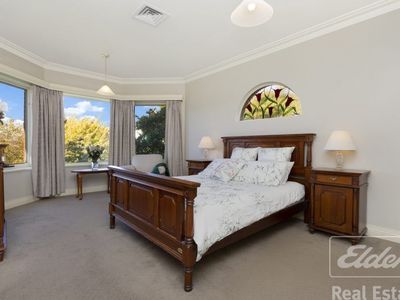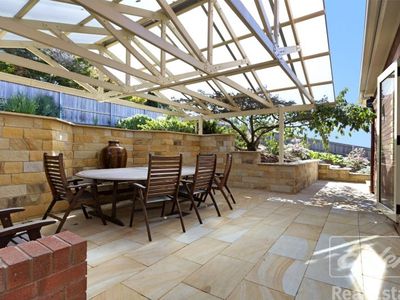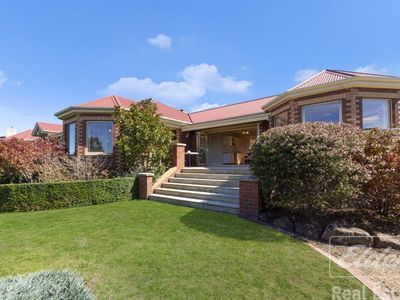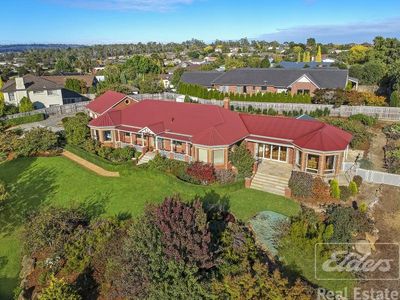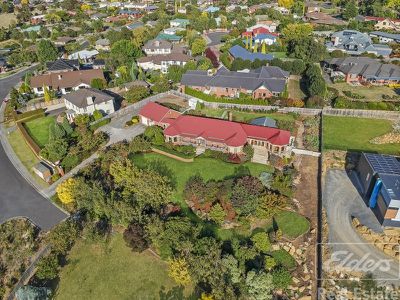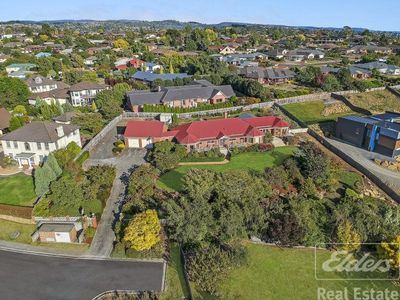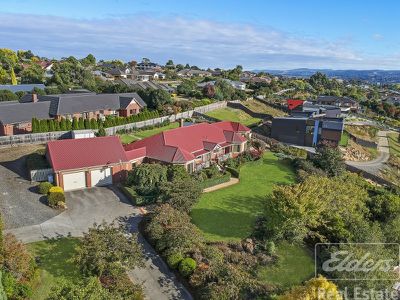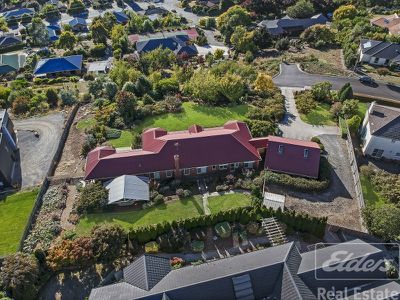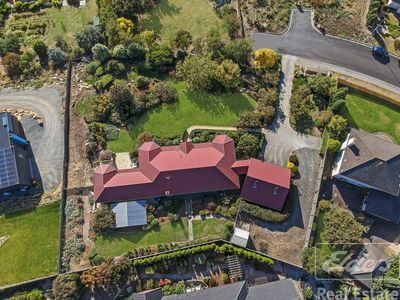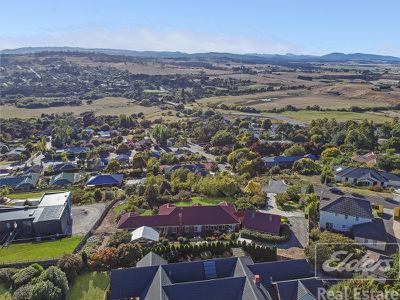Positioned at the end of popular Charolais Drive in Norwood this beautifully presented family home has rooms for everyone and spaces for every occasion.
The home is spaciously divided into four versatile areas.
The central layout of the home consists of a spacious kitchen with a large dining, sitting area and formal lounge, that although are all very spacious also provides a cosy hub for the family to gather when it's just them.
Then at the northern end of the home you will find the entertaining wing that offers an open light and airy entertainers/rumpus room with second dining area and doors that open to an undercover BBQ area that is plumbed for both hot and cold water as well as a second open entertaining area with views to the mountains.
Everyone needs a little personal space and this home has it in spades.
The home offers five bedrooms all with built inns, with a luxurious 6m by 3.8m main bedroom with ensuite as well as an 8m by 4m loft storage area over the garage that is currently serving as a teenage retreat/ 6th bedroom.
Below the loft is the massive 8m by 8m garage with double remote doors, store room, work shop and the third toilet.
The home is surrounded by an extensively landscaped and lovingly cared for garden that provides a variety of garden rooms for play and relaxation as well as providing a private screening around the home.
This home has played its part in providing a loving home for its owners and is now ready to provide all that it has and is for you and your family.
Booking is by appointment so avoid disappointment and call me for a viewing today.
Features
- Air Conditioning
- Balcony
- Secure Parking




