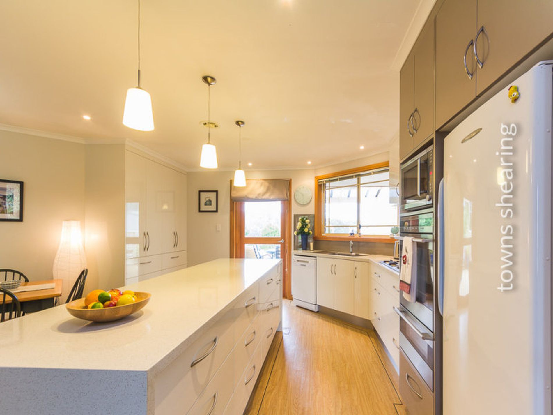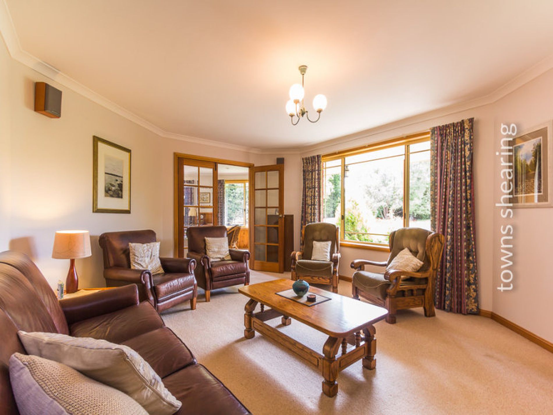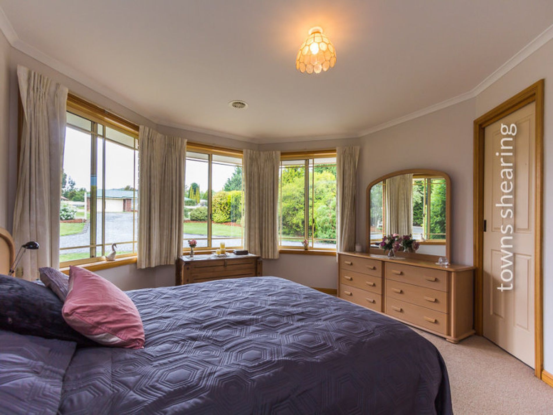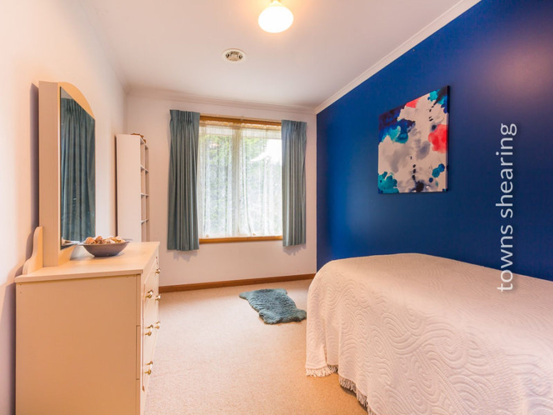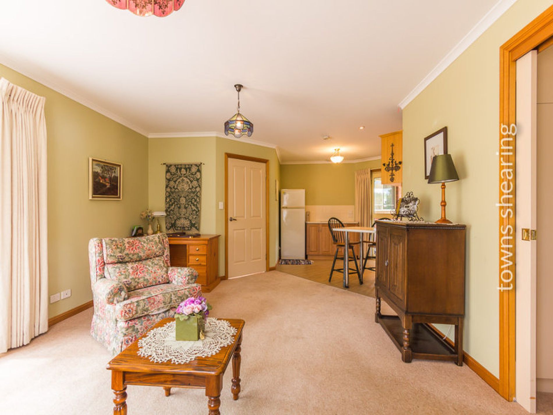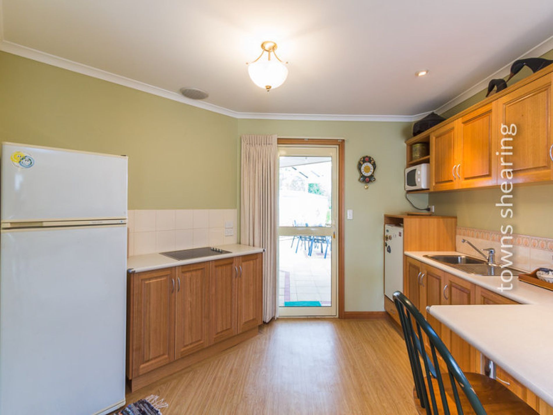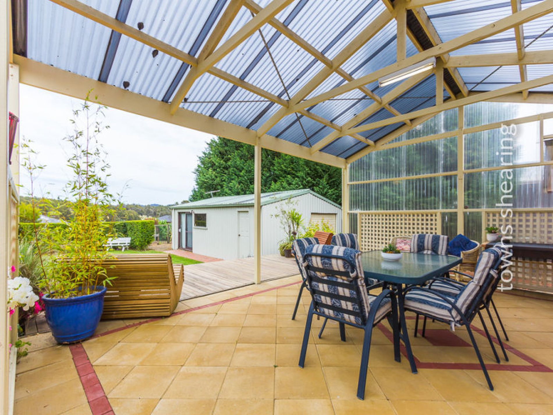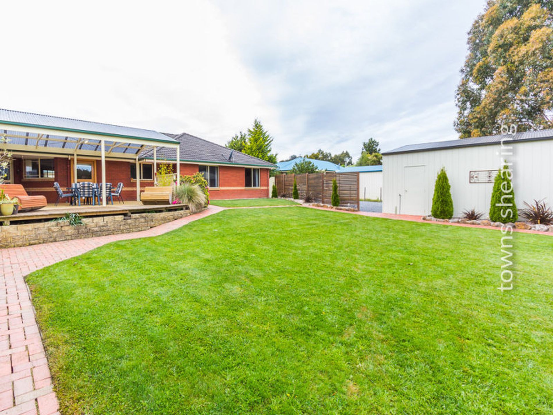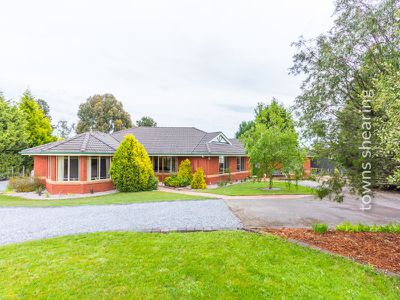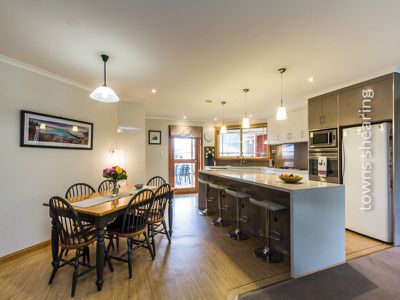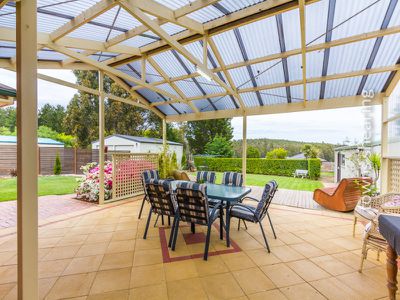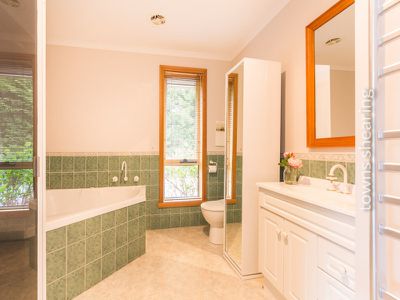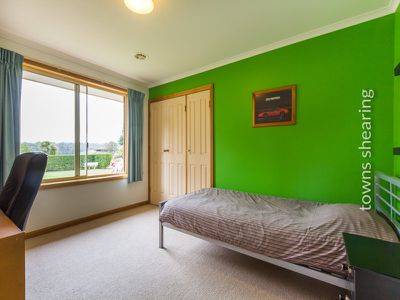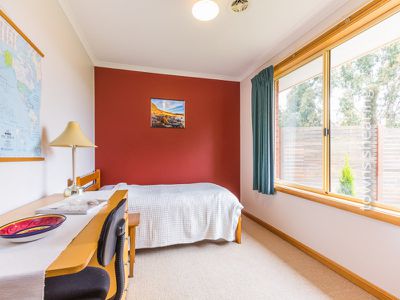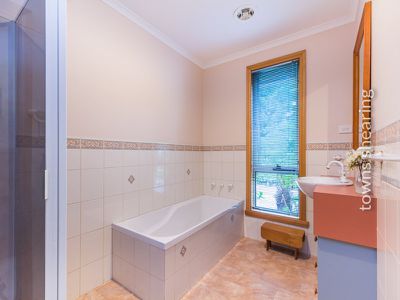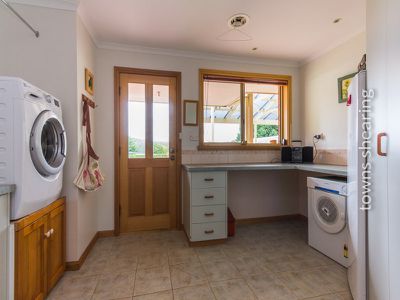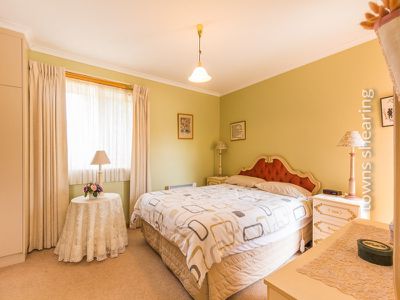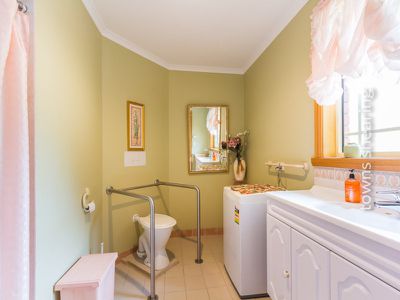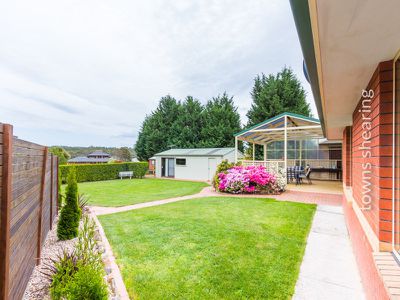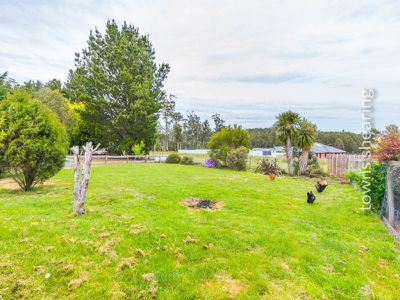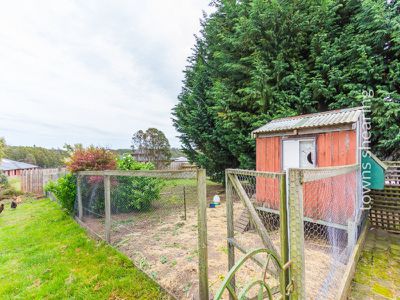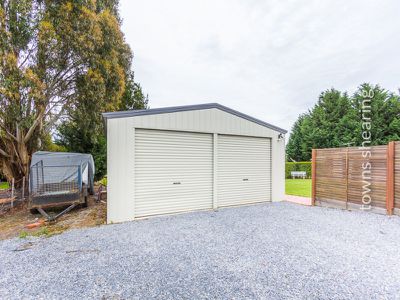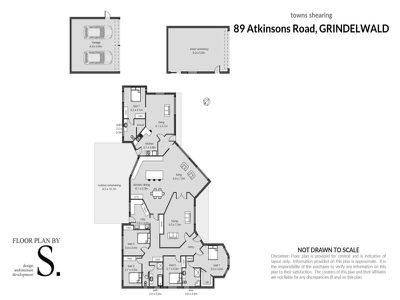Set in peaceful Grindelwald only 16km from the Launceston CBD is this much loved 4 bedroom family home with so much to offer including a self-contained 1 bedroom unit with its own separate access allowing plenty of options for many family situations; you can use it for elderly family, rent out to relatives or even let privately to help downsize the mortgage. A highlight of the main home is the contemporary designed, 4 years new, kitchen with stunning extra long stone breakfast bar, featuring waterfall edges and soft close drawers. Stainless steel appliances include double wall oven and gas bench top burners. There is also an abundance of storage cupboards, double sink and dishwasher.
Warming timber dados flow through the home and there is 4 double sized bedrooms, 3 with feature walls and built-in robes and the master bedroom is complete with walk-in robe and large en suite with large corner bath.
A spacious lounge room provides a second living area separated by French doors to the large combined kitchen, dining and family room. Gas heating is ducted into each of the rooms and the bathrooms are supplied instant gas hot water and a hot water cylinder provides hot water to the rest of the home. The laundry doubles as a utility room with built-in workstation and access to yard. The spacious co-joined unit is 10 years old and comprises of private entry into the combined kitchen / dining / lounge. The separate double sized bedroom includes panel heater and leads to the combined bathroom and laundry. There is under floor heating, plenty of storage cupboards and a fully functioning kitchen.
Purposely built for an elderly parent, the unit is fully wheelchair friendly with wide doors and support rails. Entertaining large family functions is a breeze with access from the kitchen to the private undercover entertaining area, which flows to unique deck extension allowing a perfect spot to sit and enjoy the afternoon sun. The 2,626m2 approx grounds have plenty of luscious green lawns for children to run around with heaps of room for play equipment if needed. There is a sectioned parcel ideal for a family pet as well as a perfectly positioned chook pen with chook house. Two double sized sheds complete the package, one perfect for housing 2 cars the other more of a workshop and storage with single roller door and also sliding door access at the rear giving the option for a perfect man cave.
Features
- Deck
- Built-in Wardrobes



