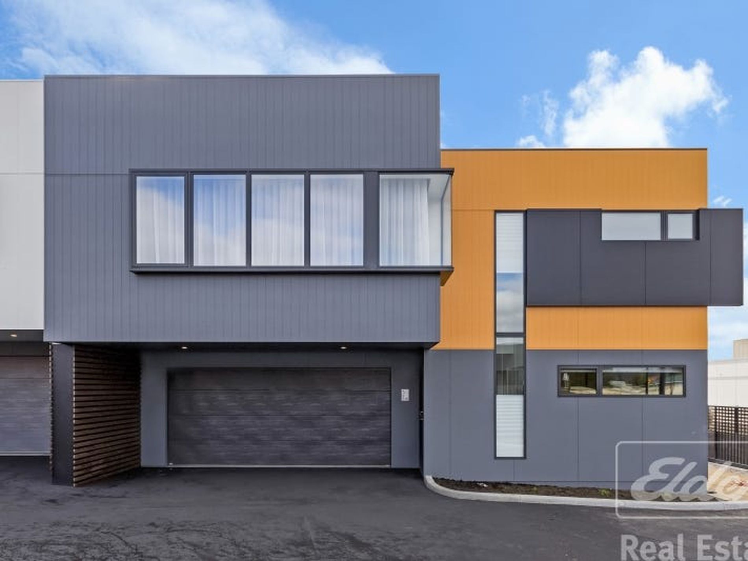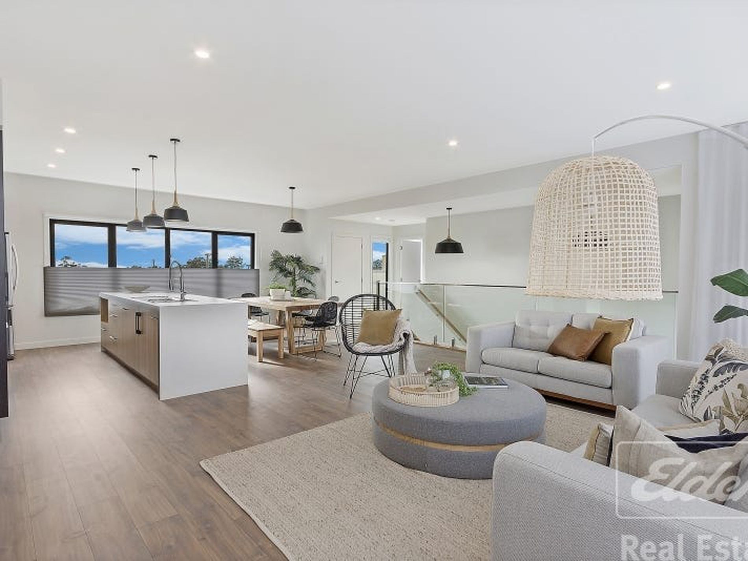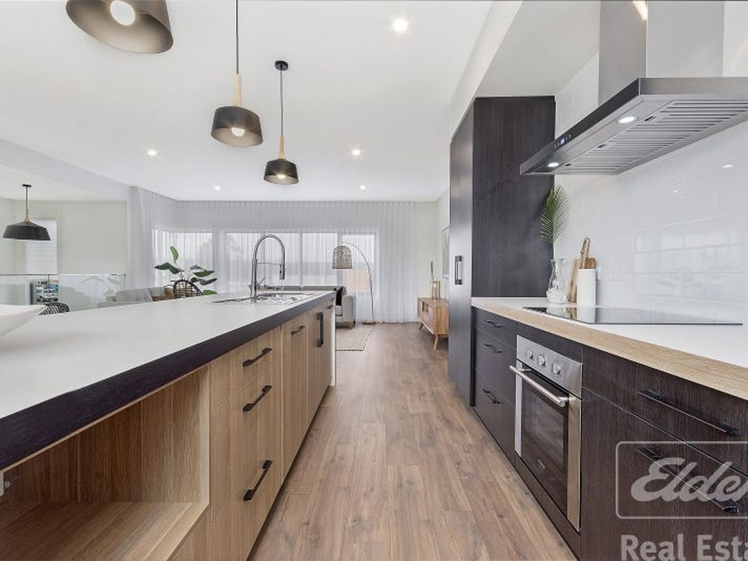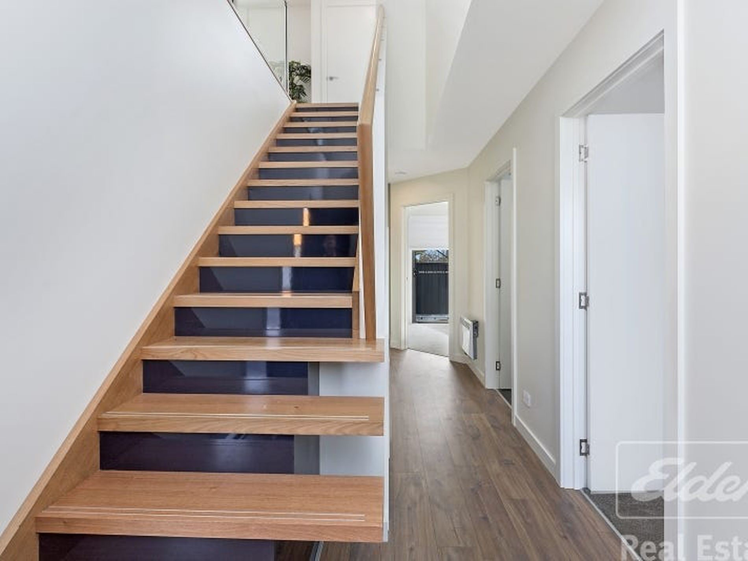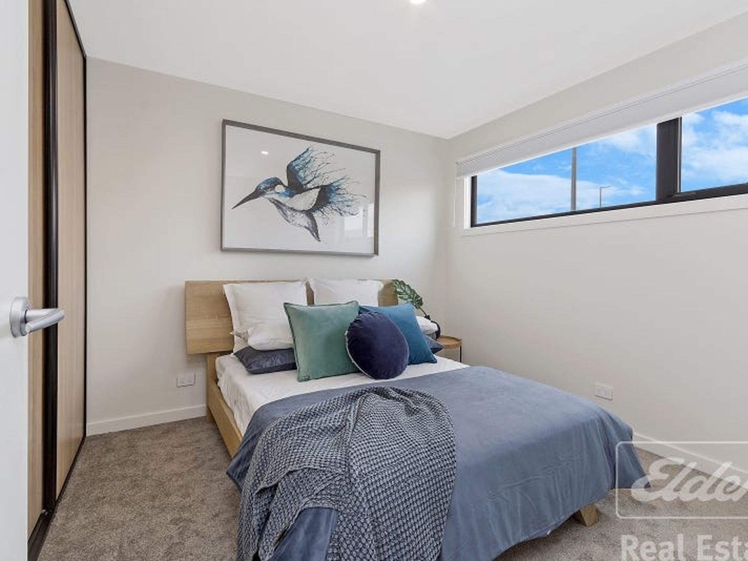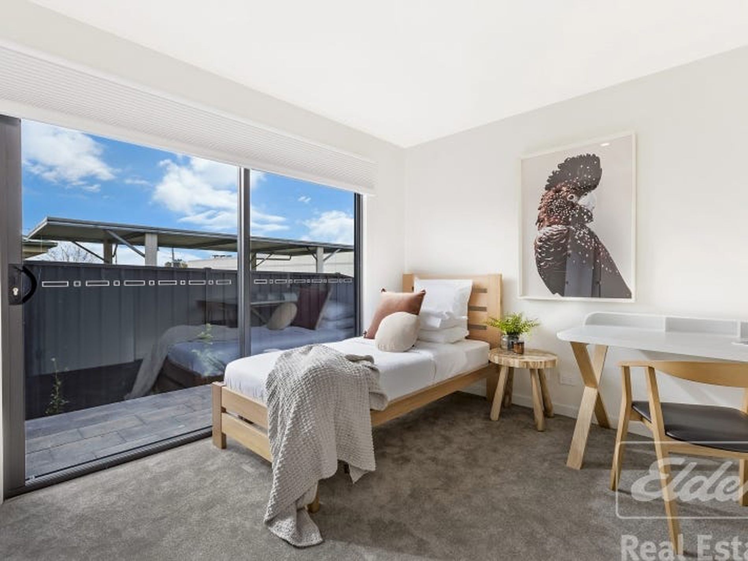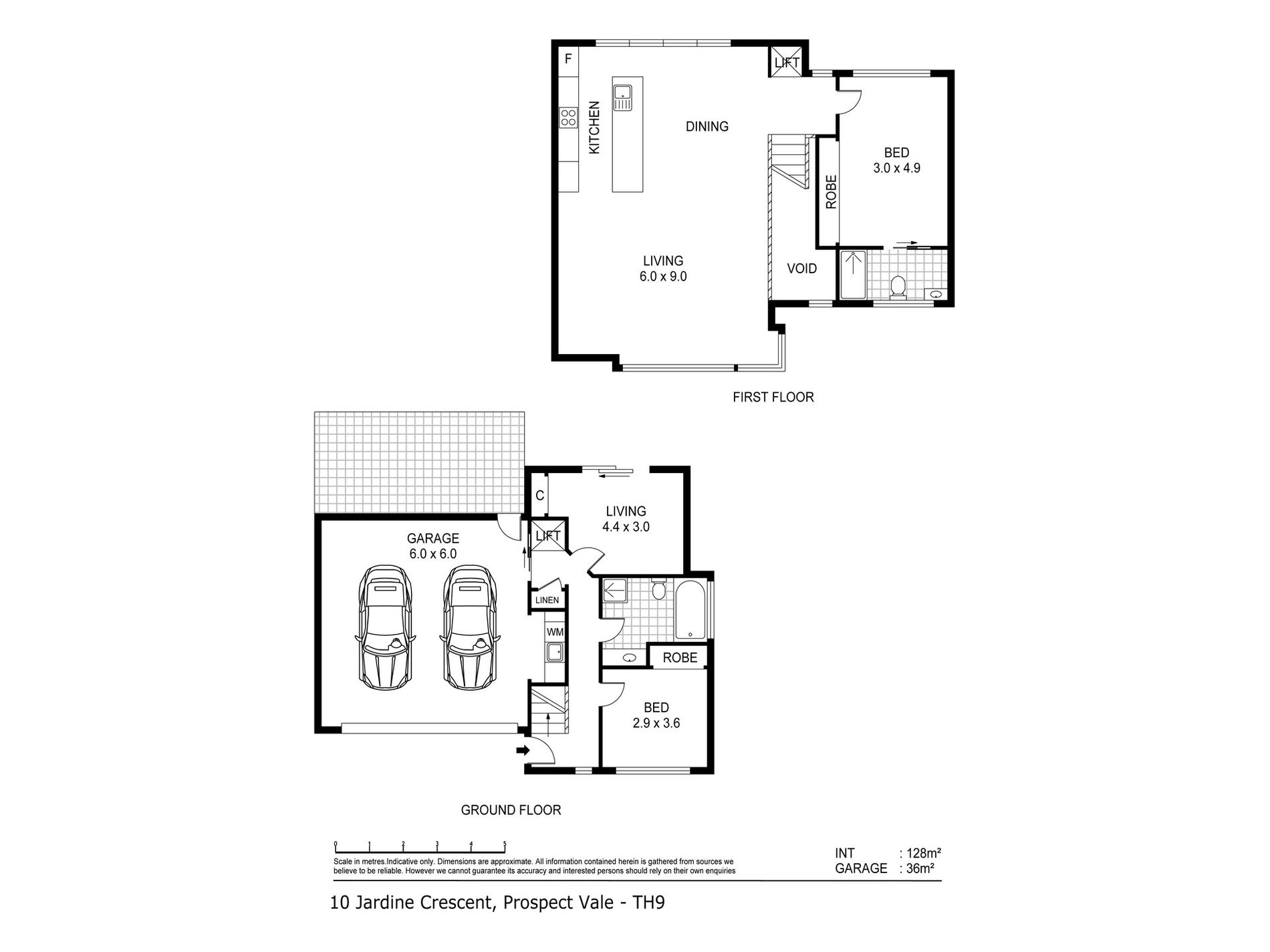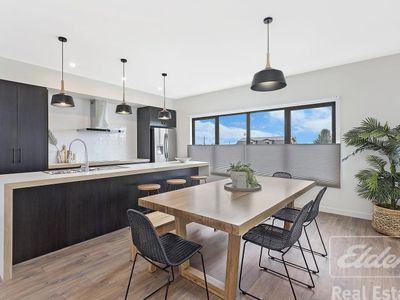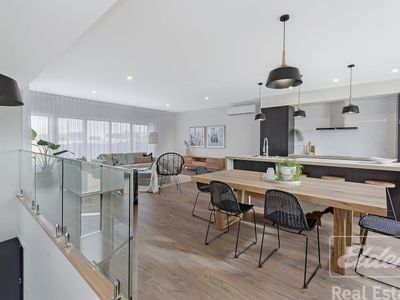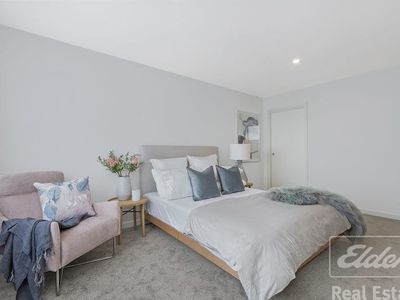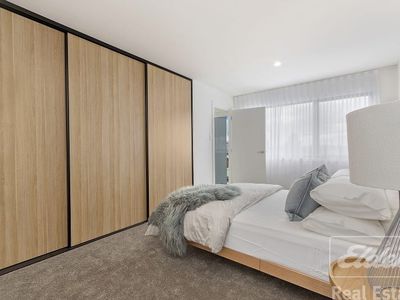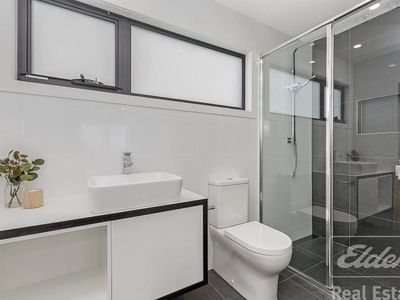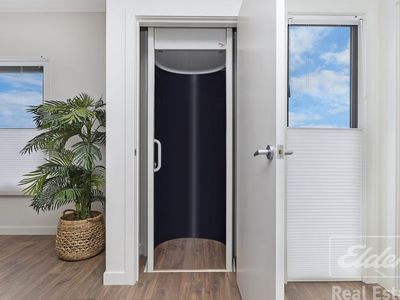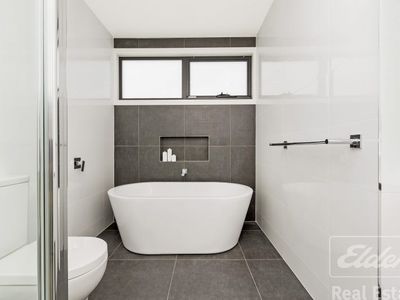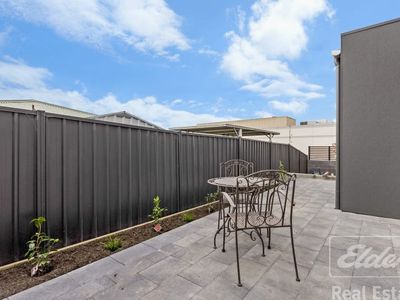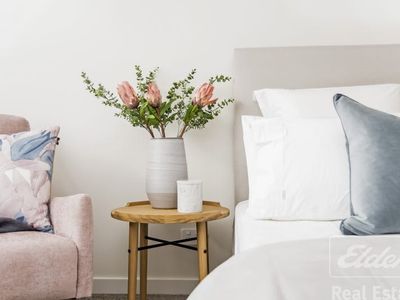Situated on the right of the second main gate of the AVILA complex, 9/10 Jardine Crescent is one of the most sought after of the two storey townhouses. Offering the best of both worlds in modern living, with a residential lift already installed, you can enjoy this apartment lifestyle well into your retirement years.
The upper level offers a very spacious open plan kitchen/dining/family area, with a deep reveal window in the living room, giving you a bird's eye view of the world around you. The open plan layout of this space means all your family activities are integrated so it is easy to cook and entertain with everything at your fingertips.
The kitchen leaves nothing to be desired with an enormous amount of bench space, Euro under bench oven, ceramic cook-top, range hood and dishwasher plus large storage drawers, pantry cupboard and two-door fridge. The breakfast bar seats four people and there is ample room for a six-seater dining suite adjacent. The lounge takes advantage of the sun and views; all windows and doors throughout are double glazed.
The master bedroom suite is also on the upper level and has a light, airy feel, boasting generous built-ins, and a stunning fully tiled en-suite plus extra-large shower. Heating and cooling is provided by the Mitsubishi reverse cycle system. The lift comes up into the area at the top of the stairs, unobtrusively positioned behind a door.
The main entry downstairs offers architectural drama with its two-storey void and tall narrow window showcasing the Tasmanian Oak staircase to upstairs. At this level also are two additional bedrooms with the rear one having access to the back courtyard through sliding doors.
The main bathroom is luxuriously fitted out with a beautiful free-standing bath, separate large shower, vanity and floor to ceiling tiles.
To the left of the main entry is the double garage with auto tilt a door plus space in front to park an additional vehicle. The laundry is under the staircase alcove in the garage. A full-length glass door at the end of the garage offers separate access to the paved rear courtyard.
9/10 Jardine has its own security system installed, gate intercom, electronic gate key and the NBN. There is a variety of window furnishings featuring insulating blinds and sheers for an ultra-modern look.
AVILA residents say that they love the low maintenance gardens, the convenience of local parks, plus the shopping centre being within walking distance. Living in a secure gated community, also gives privacy and a sense of safety.
If you have missed out on purchasing one of these townhouses previously, then make the most of the opportunity now.
Features
- Air Conditioning
- Secure Parking
- Alarm System


