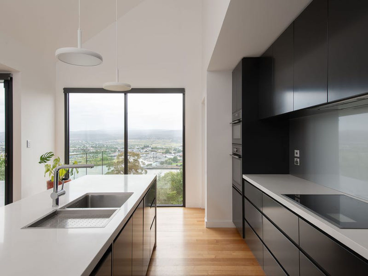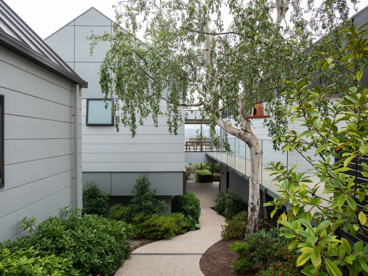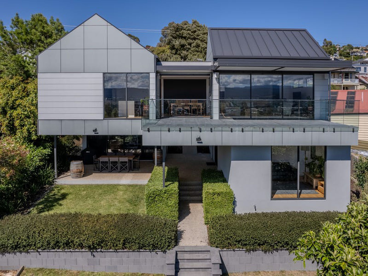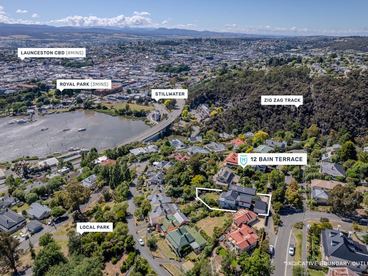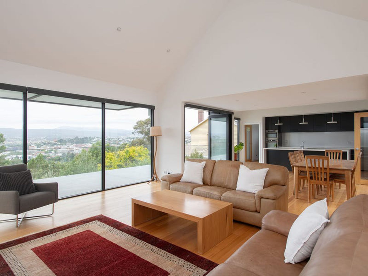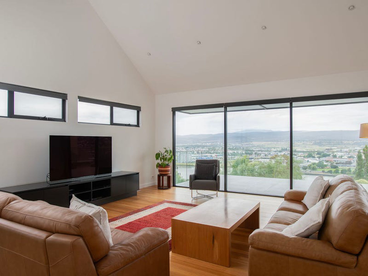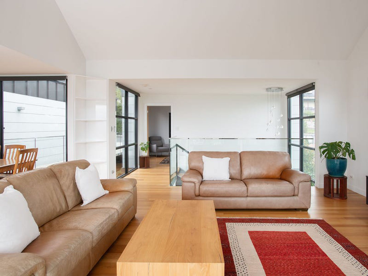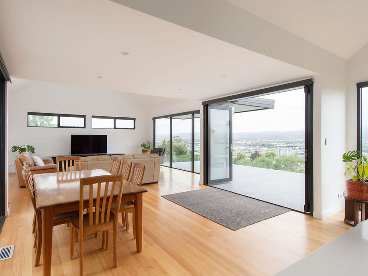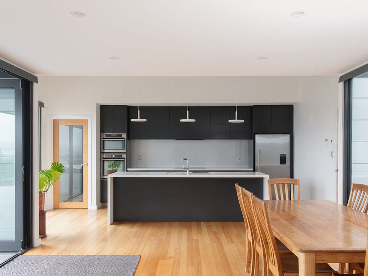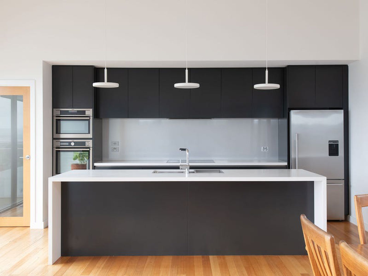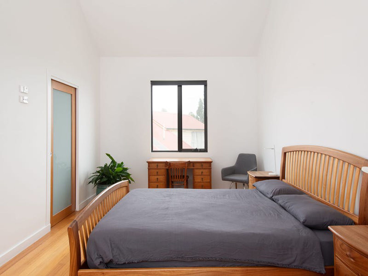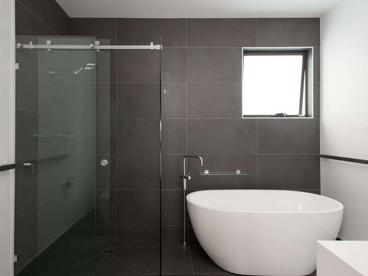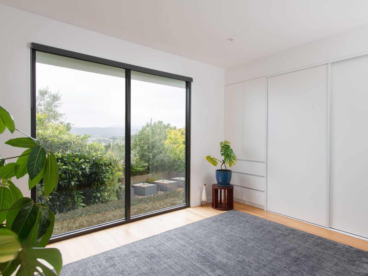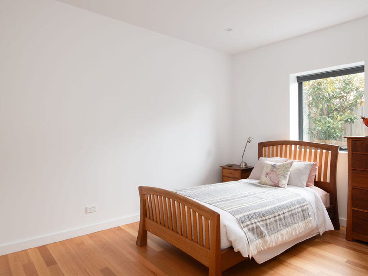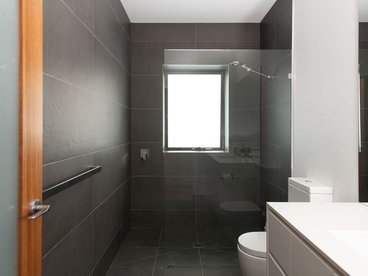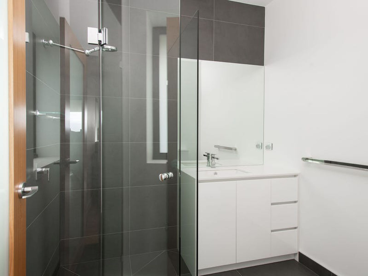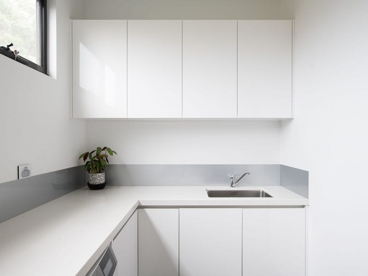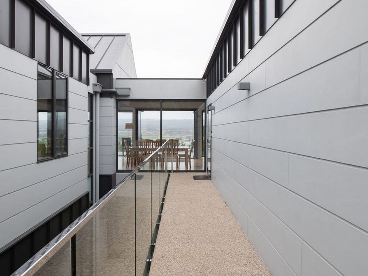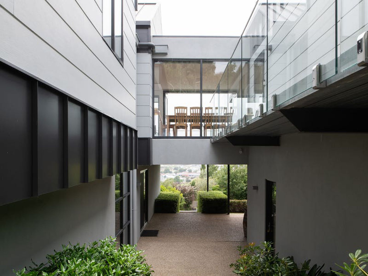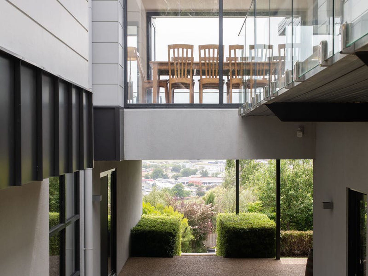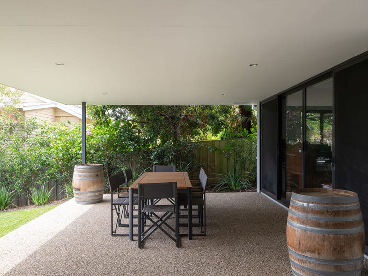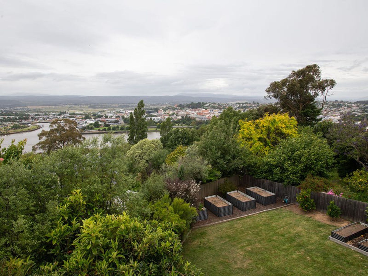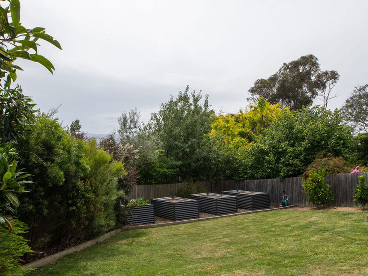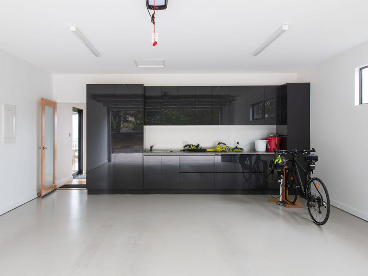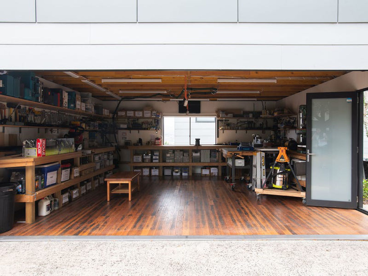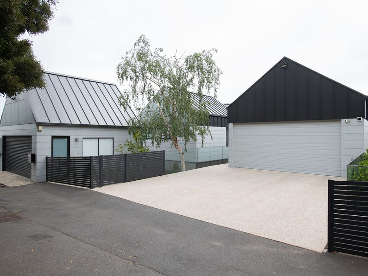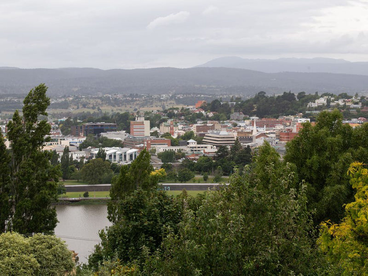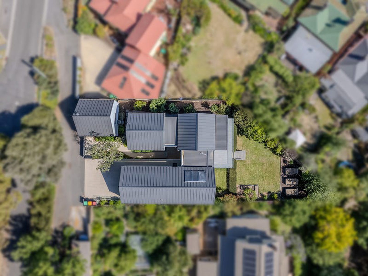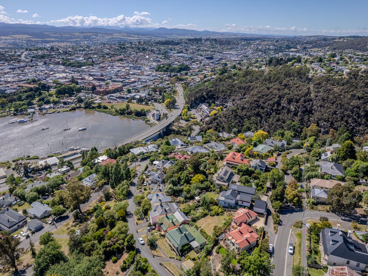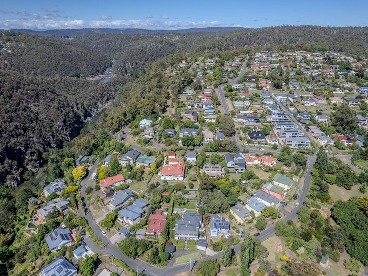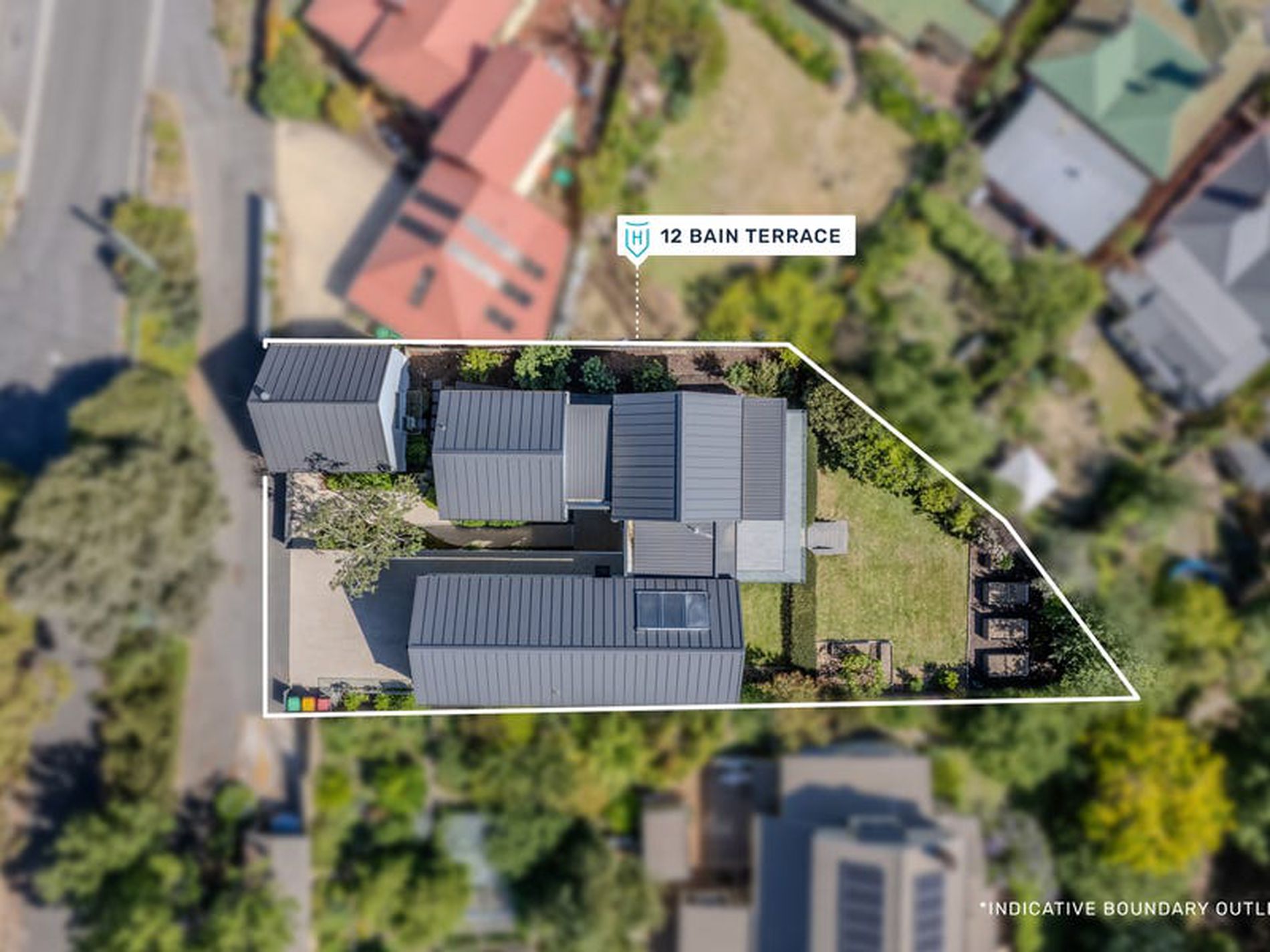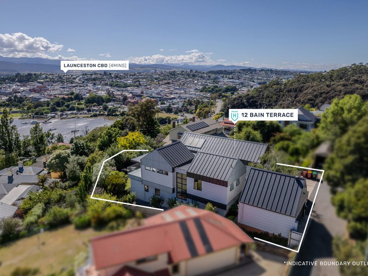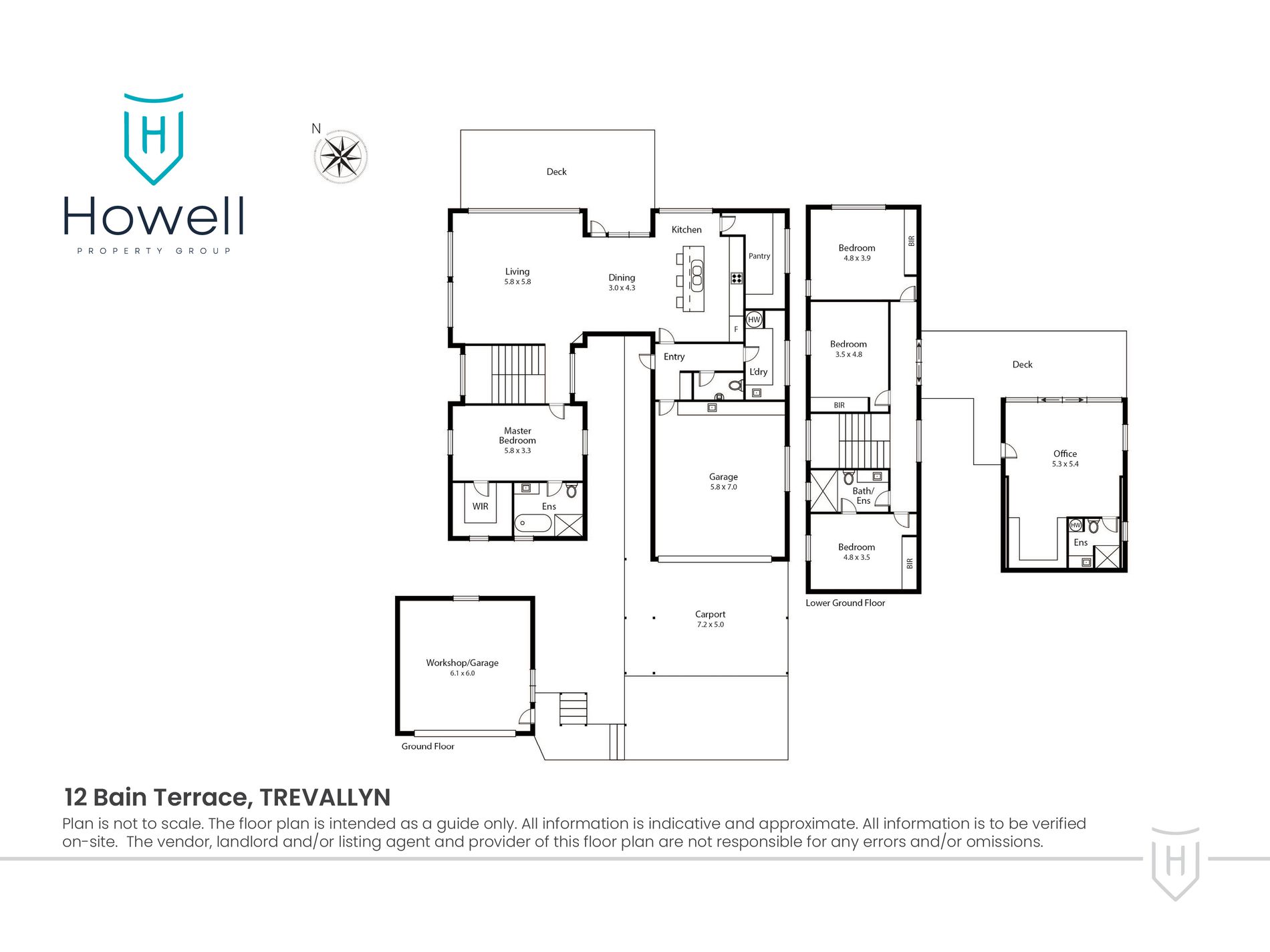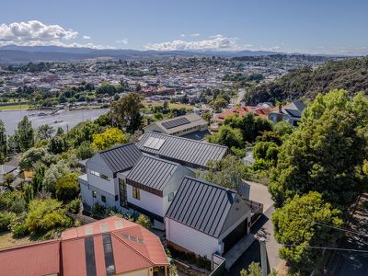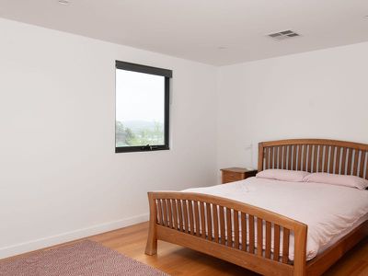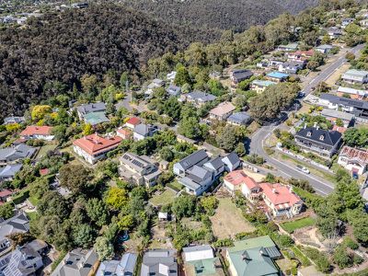A spacious Bain Terrace home with an impeccable location and stunning views but it’s only 5 years old, has excellent access and parking, and the kitchen is a level (no steps) walk in from the garage? Yes! And we are proud to offer it for sale for the very first time.
With quite possibly the best views in Launceston, looking straight down onto Royal Park and the Tamar River, and encompassing 180 degree views of the city and mountains beyond, this home has been carefully crafted to suit a variety of buyers.
The open plan living areas are logically placed at the rear of the home, overlooking the backyard and city beyond, and opening onto a generously sized, partly covered balcony.
The timeless, design of the kitchen allows for both day to day life and seamless entertaining and features a large walk in pantry, quality appliances and an abundance of storage.
The bedrooms are spacious and all offer excellent built in storage, and the bathrooms are seamless in both construction and style.
With enough space for families, the clever design also means it would suit a couple who plan to be there alone the majority of the time but still require plenty of space for visitors. It is also an ideal property for those who wish to work from home, with a custom designed office + bathroom facilities and a separate entrance. Alternatively, this space could be utilised as a guest retreat or rumpus.
This stylish, unassumingly designed home is positioned at the Gorge end of Bain Terrace with off street parking for 2 large vehicles, there is a new large double garage with internal access plus the original garage which has been renovated to now offer the best workshop you could ask for (it has a panel lift door and could double as additional garaging).
Fully landscaped with concrete pathways and established low maintenance gardens, this is a wonderful opportunity for those buyers seeking a modern home in a well established, popular location.
Howell Property Group has no reason to doubt the accuracy of the information in this document which has been sourced from means which are considered reliable, however we cannot guarantee its validity. Prospective clients are advised to carry out their own investigations.
Features
- Air Conditioning
- Ducted Heating
- Split-System Air Conditioning
- Ducted Cooling
- Split-System Heating
- Balcony
- Deck
- Outdoor Entertainment Area
- Remote Garage
- Fully Fenced
- Secure Parking
- Built-in Wardrobes
- Workshop
- Dishwasher
- Floorboards
- Study


