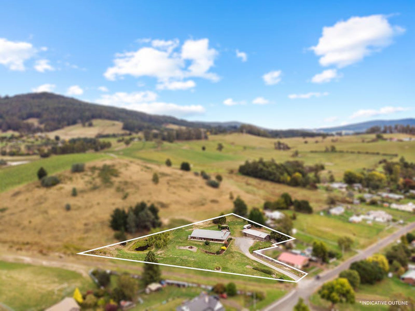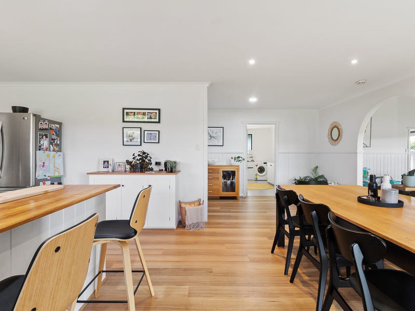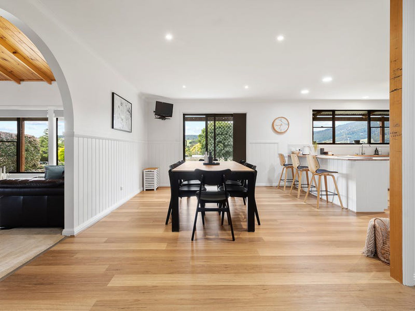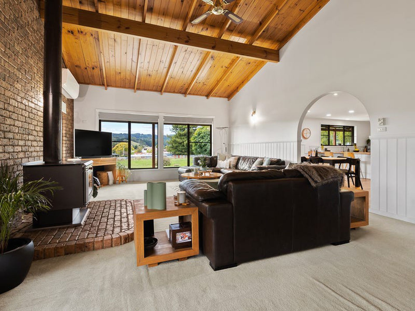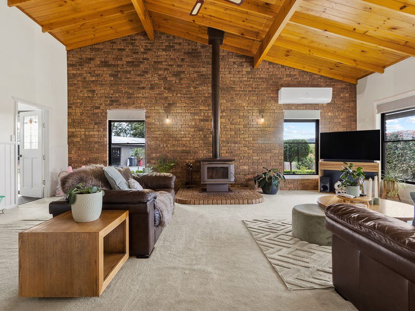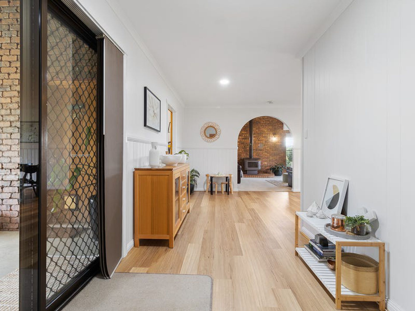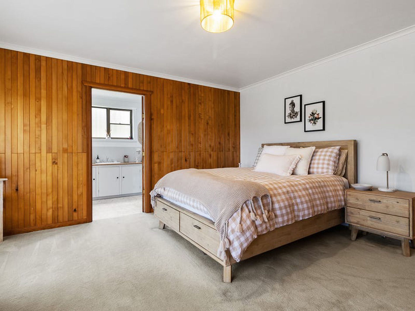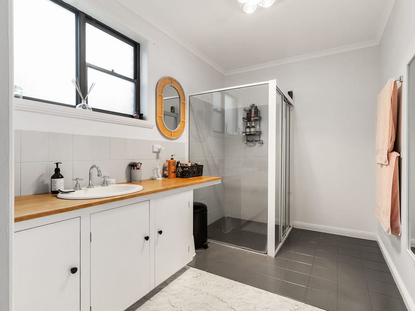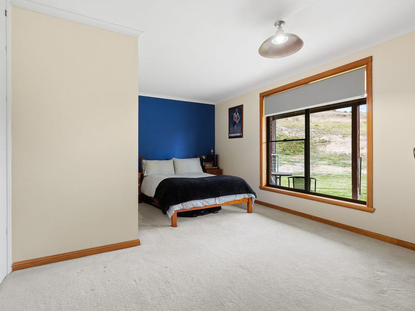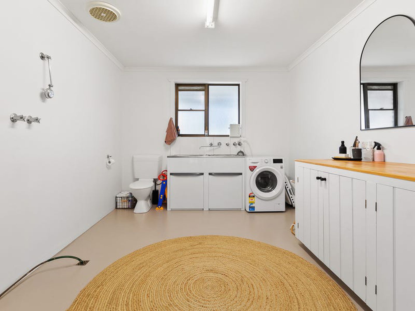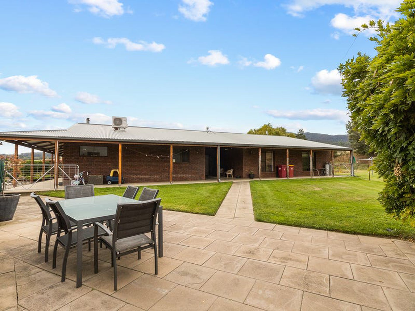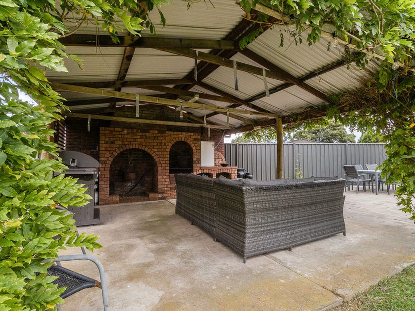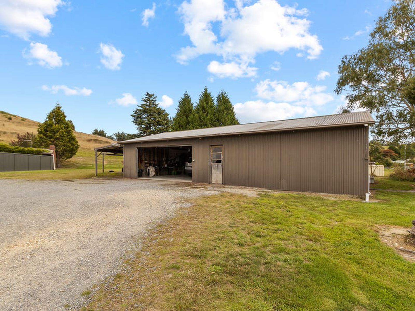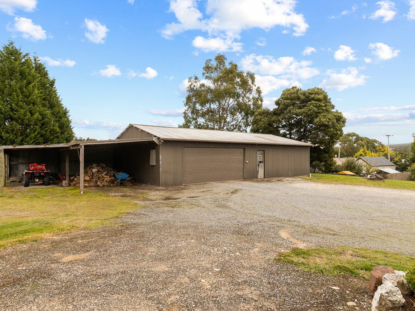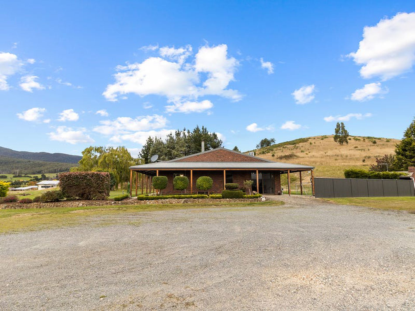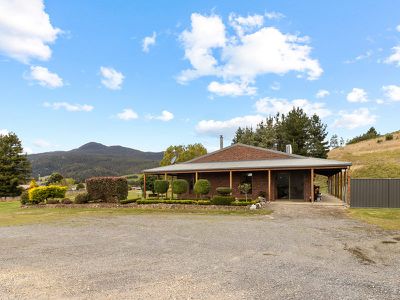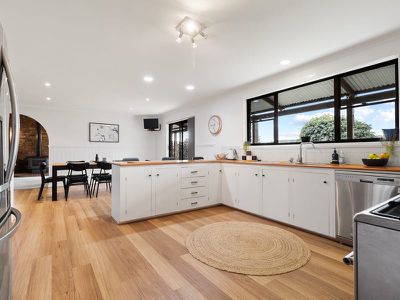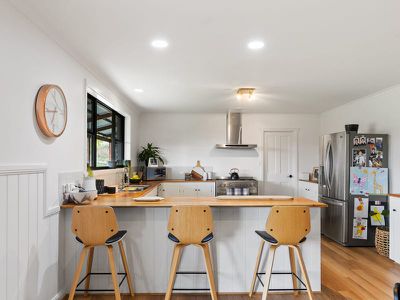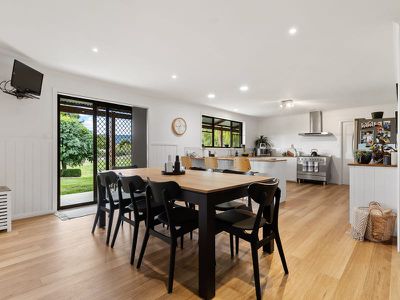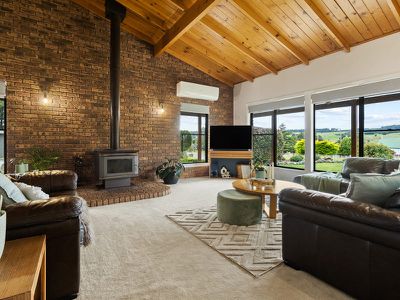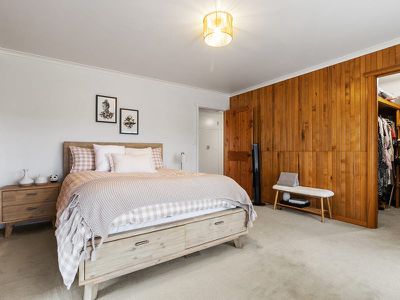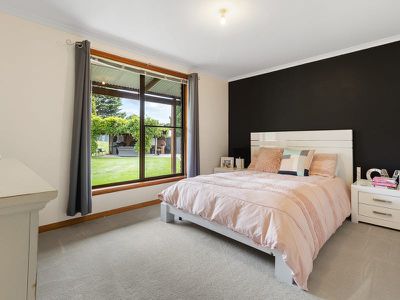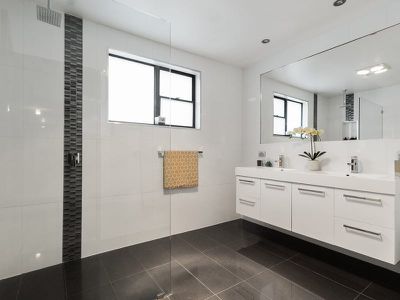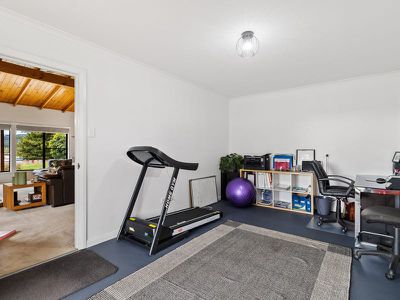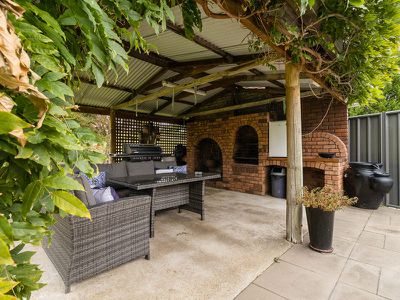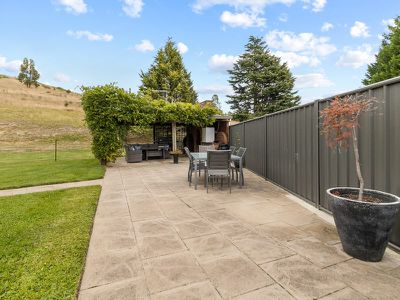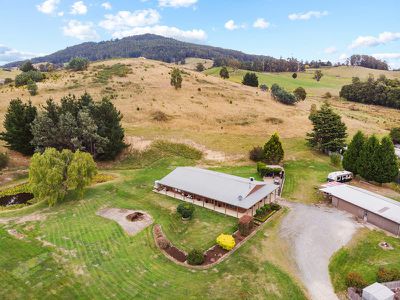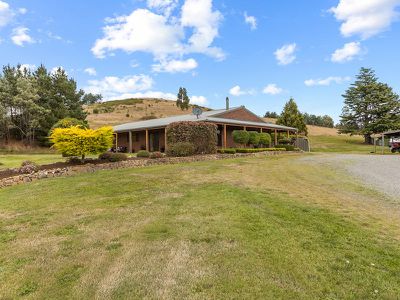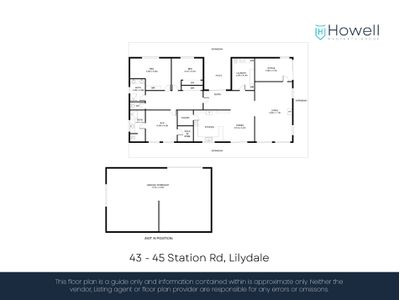Set on approximately 2 acres (7537m2) of gently sloping lawns and easy-care garden beds, this single level 3-4 bedroom home presents beautifully.
Lilydale is an English style town known for its tapestry of farms, nearby wineries, Bridestowe Lavender Farm, its easy access to the Blue Derby mountain bike trails and of course it is home to the very pretty Lilydale Falls. All this within easy commute to Launceston.
The floorplan is open and family friendly – perfect for entertaining or enjoying a cosy night in. Large windows in the living & dining rooms showcase the pretty view out to the rolling paddocks and the Mount Arthur vista is a real delight.
A large modern kitchen in the centre of the home will be perfect for entertaining & if you have a large family the sit up island bench will be invaluable. The 900mm Smeg stainless gas stove will delight the bakers & cooks of the family and just wait until you see the walk-in pantry – it is generous to say the least!
Soaring raked ceilings greet you in the living room – the perfect place for enjoying a wine by the fire with the cooler months upon us and the perfect children's play area adjoins. This could also be a separate snug or little study nook.
Take a walk down the path from the back door to the custom made outdoor entertaining area – an immediate increase in living space! There have been many an AFL Grand Final watched here under the pergola next to the open fire and feasting off delicious food from the BBQ.
This is an Idyllic rural-residential lifestyle for those seeking an escape from suburbia without compromising on town amenities and community connections.
• 3 bedrooms, main with ensuite & walk in wardrobe. The option of a 4th or office.
• Large family bathroom with dual vanity & floor heating
• Modern kitchen with large breakfast bar
• Electric and wood heating
• Expansive living room with raked ceiling & adjoining multi purpose room
• Custom outdoor entertaining room
• Deep verandahs surround house on 3 sides
• Garage for 2 cars + osp for many
• Huge workshop
• Garden shed
• Low maintenance garden + loads of space for kids & animals
• Sunny elevated aspect
• 20- 25 minutes easy drive to Launceston city centre
Howell Property Group has no reason to doubt the accuracy of the information in this document which has been sourced from means which are considered reliable, however we cannot guarantee its validity. Prospective clients are advised to carry out their own investigations.
Features
- Air Conditioning
- Split-System Air Conditioning
- Split-System Heating
- Outdoor Entertainment Area
- Shed
- Secure Parking
- Built-in Wardrobes
- Workshop
- Dishwasher
- Study

