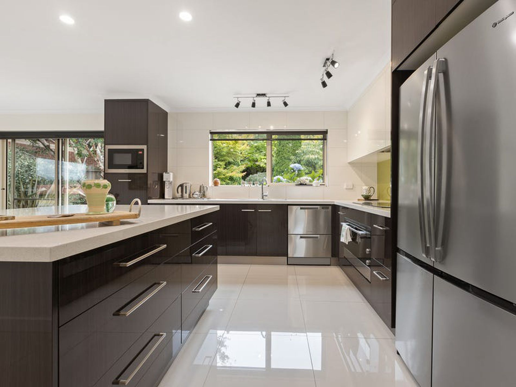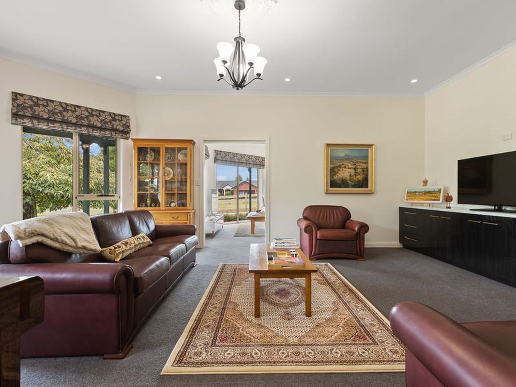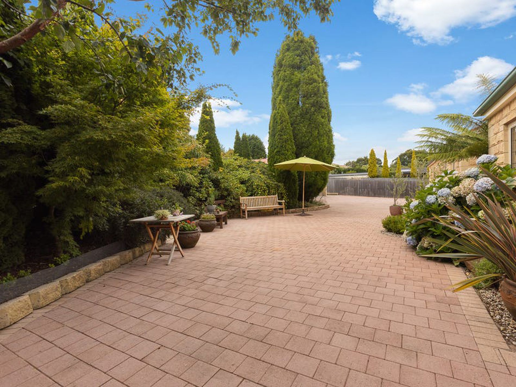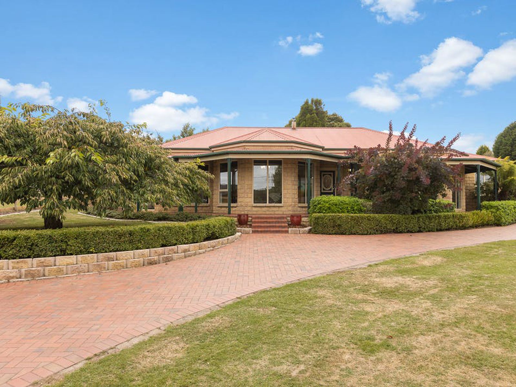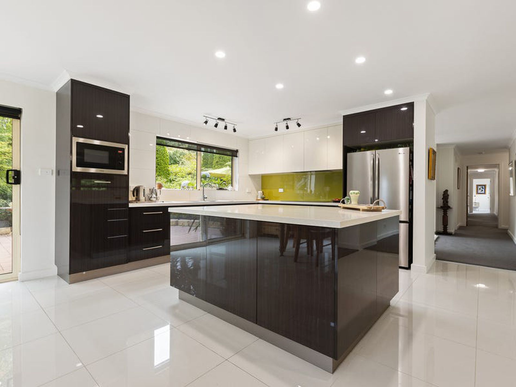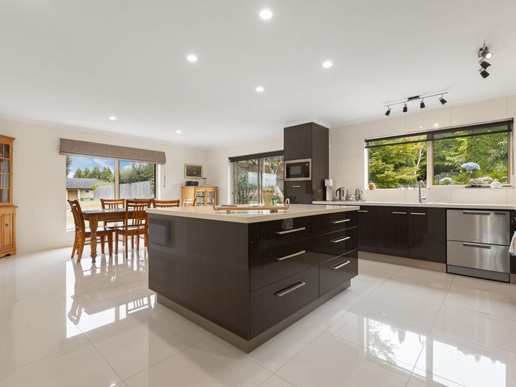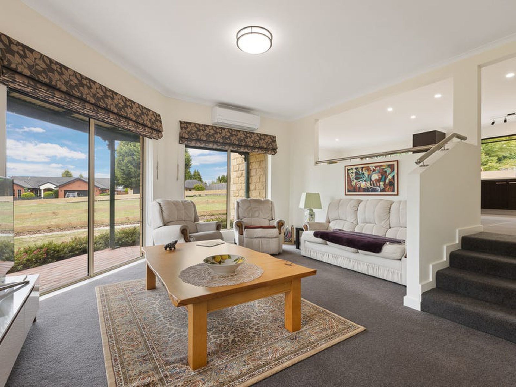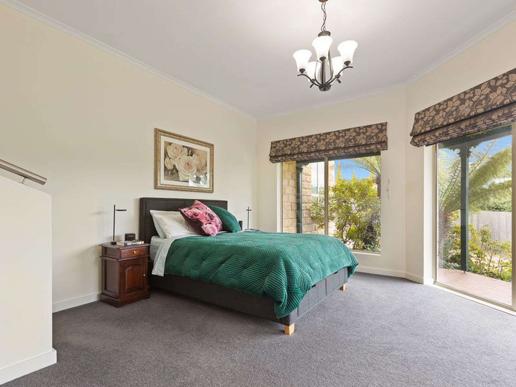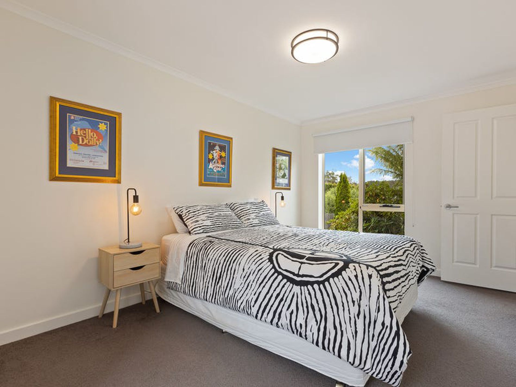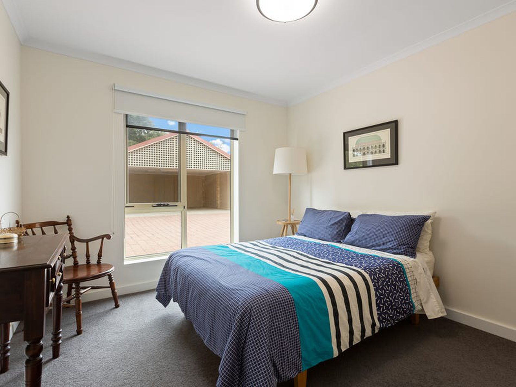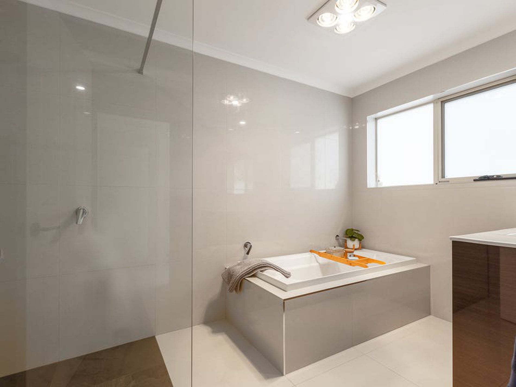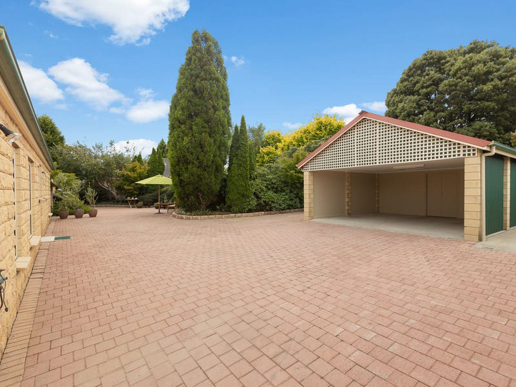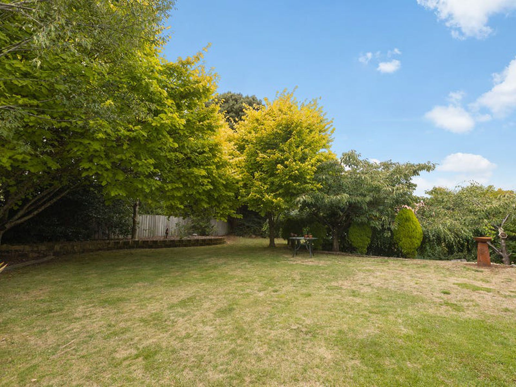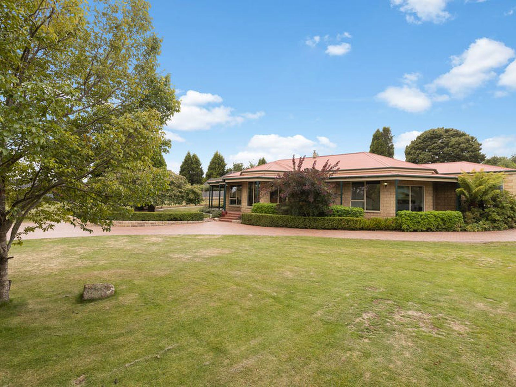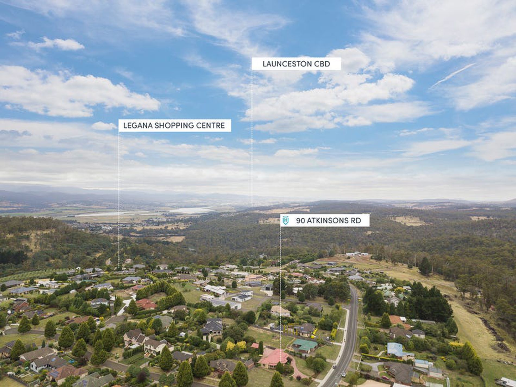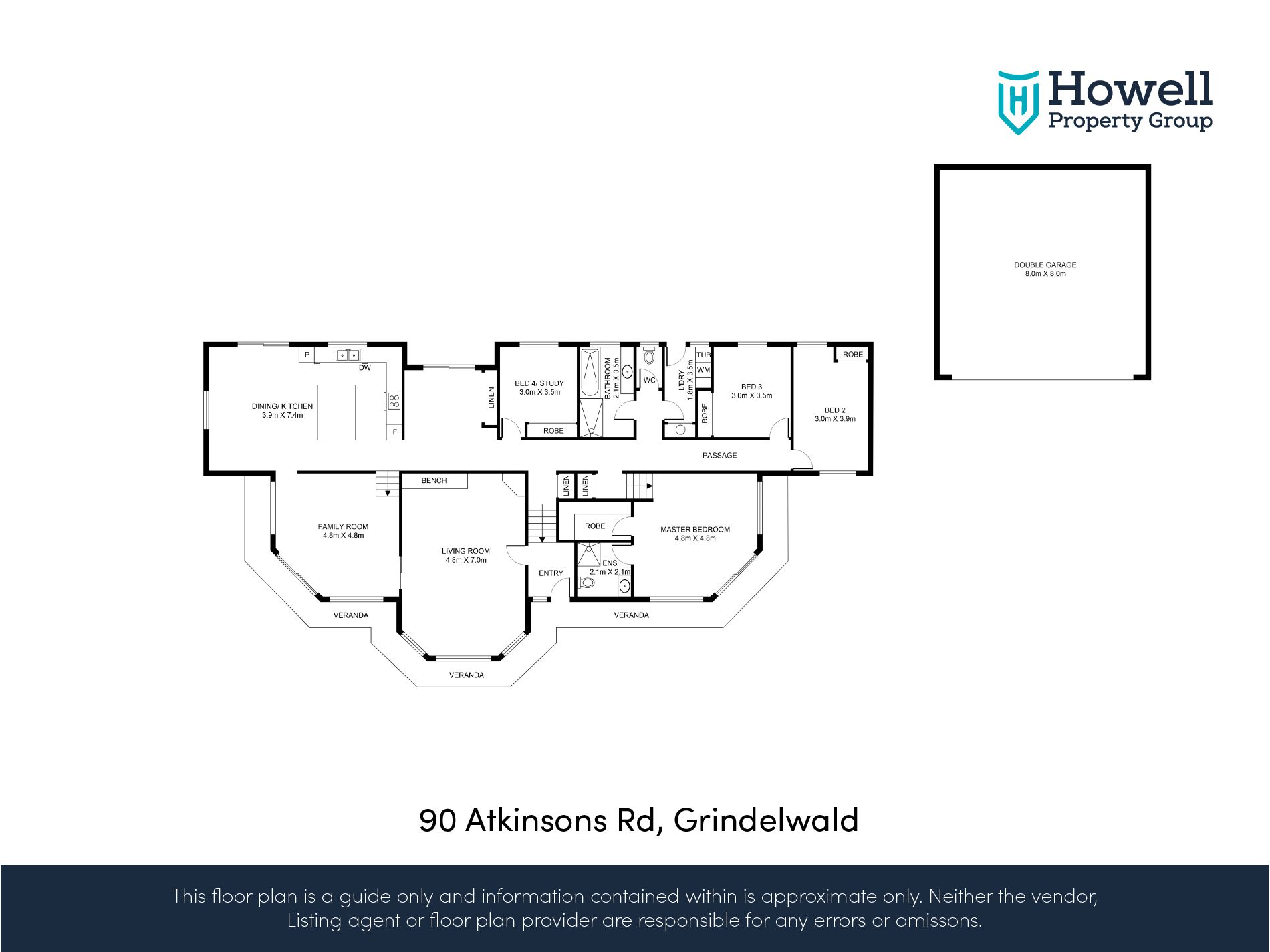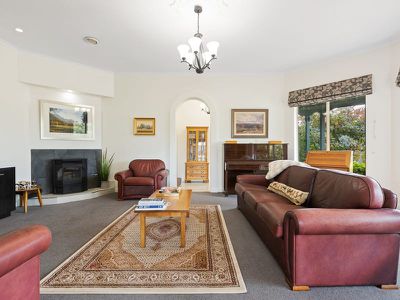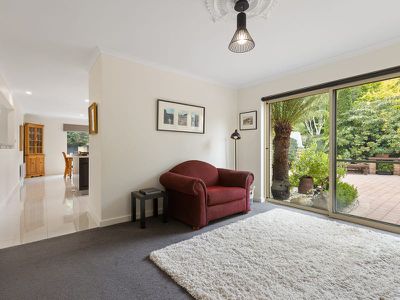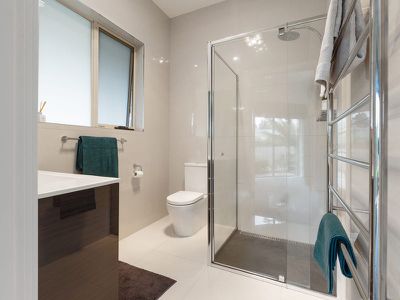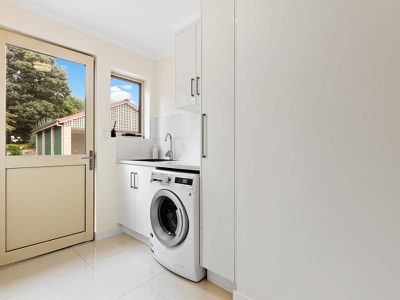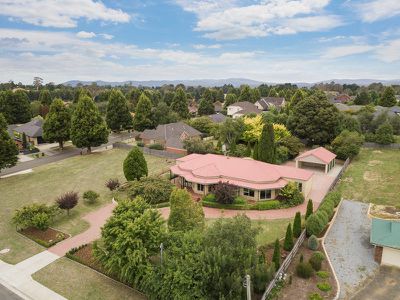To the point
• 4 bedrooms with master offering ensuite
• Fully renovated throughout
• Large kitchen area with island bench & dining room
• Two separate living areas + small sitting area
• Double glazed windows throughout
• Double brick solid construction
• Block out & privacy blinds throughout
• Beautifully manicured gardens
• Established trees & shrubs
• Workshop/storage area at the rear of carport
• Large outdoor paved entertaining space
• Double carport with additional car spots available
In more detail
Do you have a growing family and need to upsize? Do you love having extra space for entertaining and hosting friends? Do you love to garden and to potter in the privacy of your own yard? 90 Atkinsons Road might just be the ticket.
Across one level of multiple living spaces this double brick home offers a flexible floorplan that could not be more perfect for the growing family.
You'll be impressed by the large kitchen space with its updated appliances and plenty of cupboard space along with a large island bench top. The open plan space is coupled with the large dining room which has access to the rear courtyard. Below the kitchen is one of the two living rooms which can be used as one large space or separated between the two by the sliding door. The formal lounge includes a built in tv unit and pellet heater.
An open area behind the kitchen would be perfect for the home office or a play space for young children. It has direct access to the patio and from there, the garden.
Up the long hallway you'll find the bedrooms and main bathroom which has been tastefully renovated throughout. Each bedroom offers great size along with built in wardrobes in each. The master bedroom also offering renovated ensuite and large walk-in wardrobe which receives plenty afternoon sun. All windows offering full block out and privacy blinds throughout.
The backyard provides plenty of space and privacy, whether you have children or pets. With a mix of established gardens and paved areas, there is plenty of room to be able to entertain guests or use for extra parking. A lockable workshop/storage area at the back of the carport comes with handy inbuilt storage shelving.
Within close proximity to the Legana Shopping precinct, Tamar valley region and also only 20 minutes to the Launceston CBD this property offers a great family lifestyle.
Howell Property Group has no reason to doubt the accuracy of the information in this document which has been sourced from means which are considered reliable, however we cannot guarantee its validity. Prospective clients are advised to carry out their own investigations.
Features
- Air Conditioning
- Split-System Air Conditioning
- Split-System Heating
- Outdoor Entertainment Area
- Shed
- Courtyard
- Fully Fenced
- Built-in Wardrobes
- Workshop
- Dishwasher
- Study

