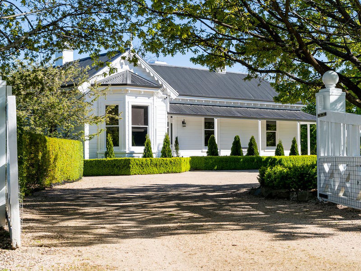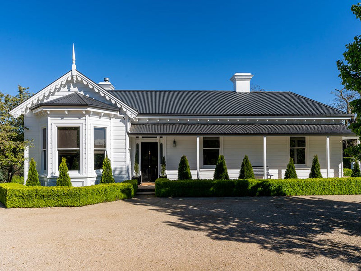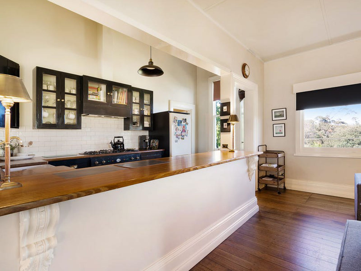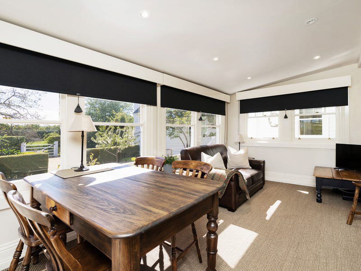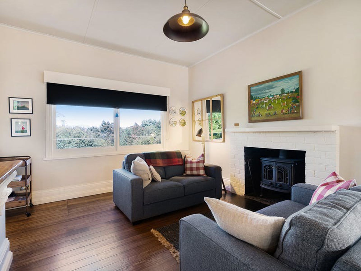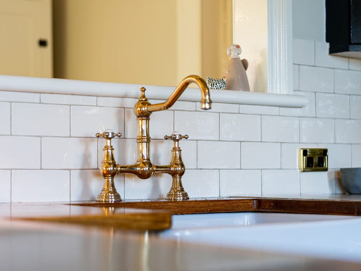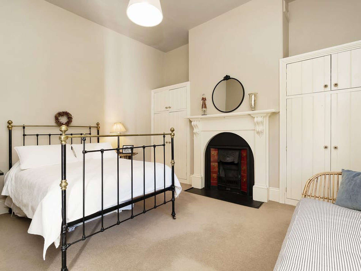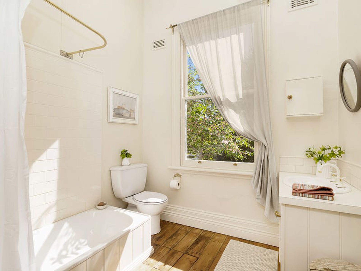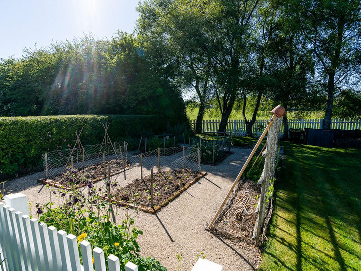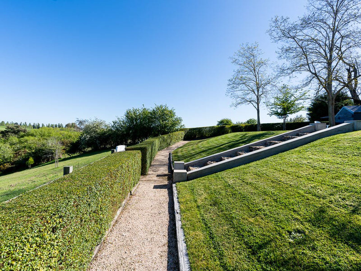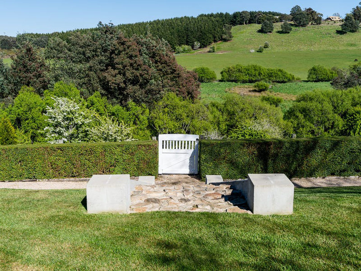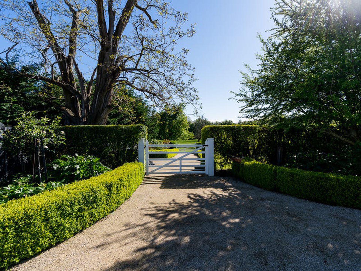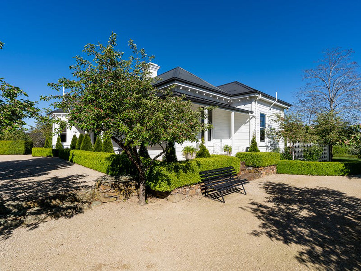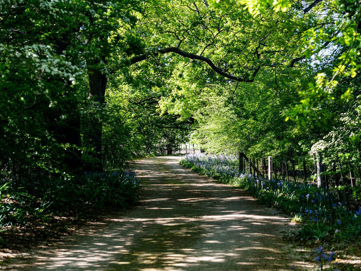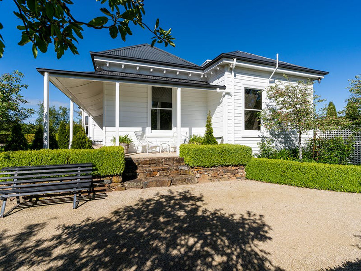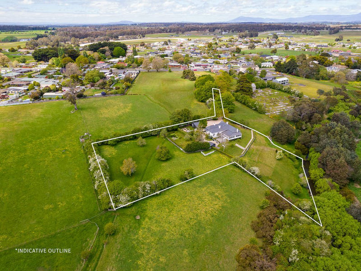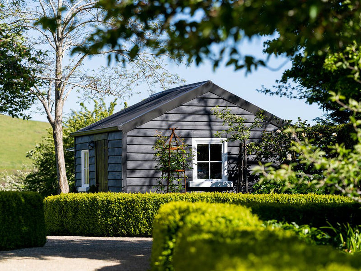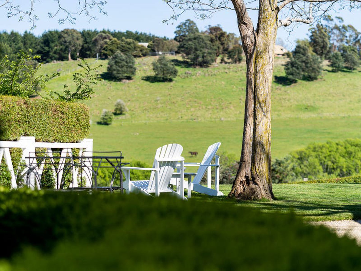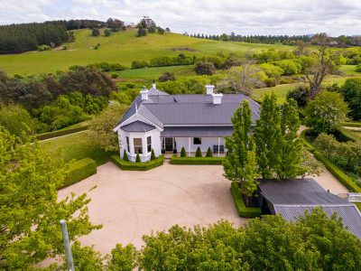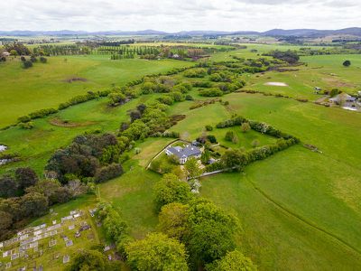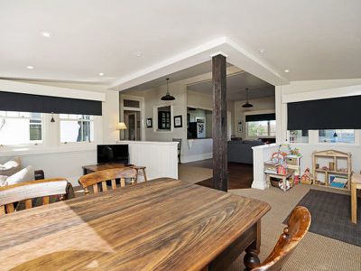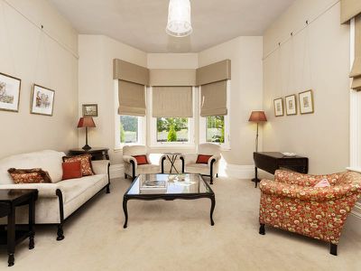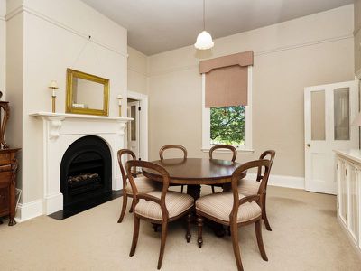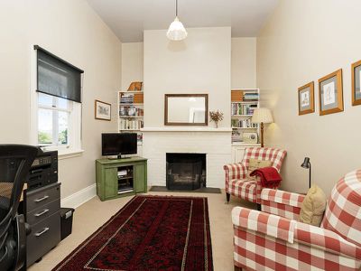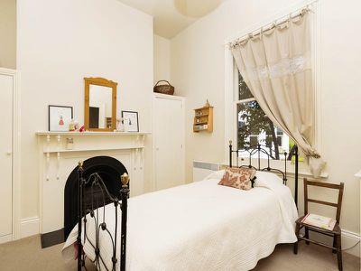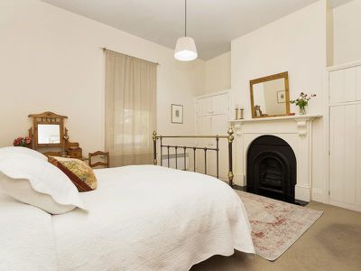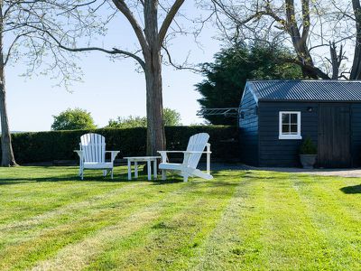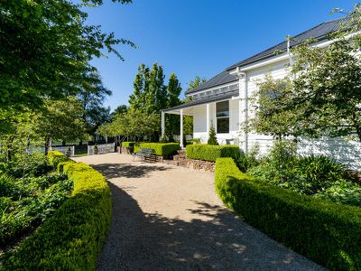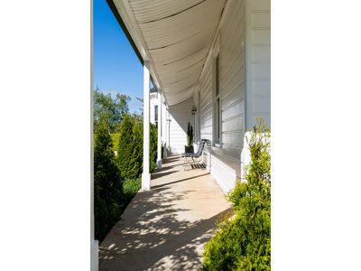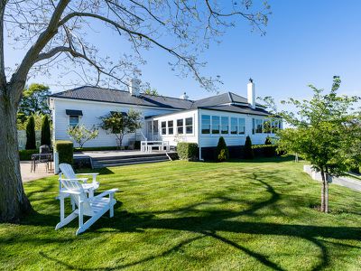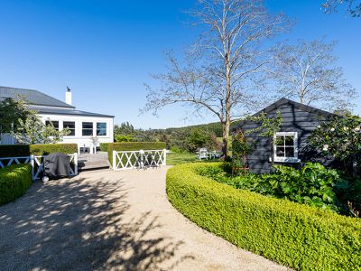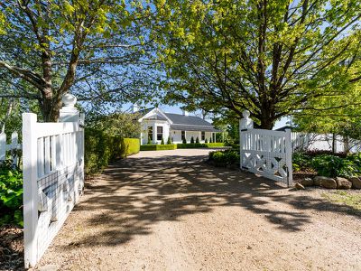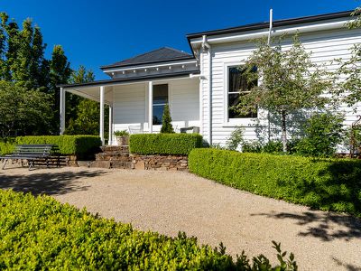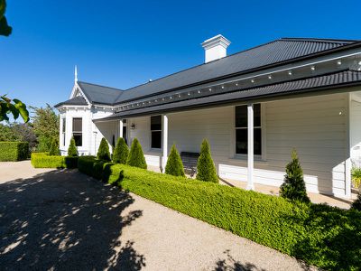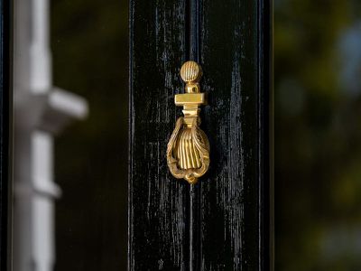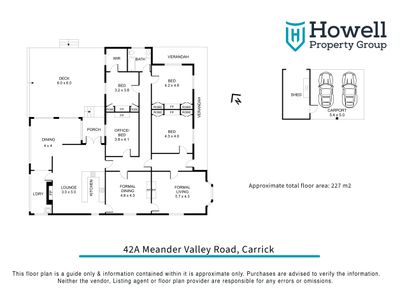Originally gifted from nearby Entally House for the local Parish Priest’s accommodation this gorgeous home sits serenely against a backdrop of perfectly green pastures and old-style English gardens of approximately 1.9 acres.
Offering up to 4 bedrooms or 3 + a study, the home has a lovely intimate “country” feel to it. The muted colours featured throughout the home echo the outdoor surrounds and will be the perfect backdrop for displaying your much-loved artwork and furniture.
The updated kitchen oozes character and is both practical as it is charming and will no doubt be the heart of your dining, living and entertaining spaces.
For the traditionalist, or those seeking their own space the formal dining is within easy access from the kitchen and formal living is simply divine.
The garden is both beautiful and useful – from the pretty ornamental plantings to the edible kitchen garden. Stacked stone walls & formal hedging gives it architectural structure and compliment the towering mature trees. The availability of water from nearby Liffey River will keep your garden watered and looking beautiful all year round.
Local services including the quintessential country “pub” are all within walking distance; the bus-stop to and from all schools is at the front gate; drive to Launceston in 15 minutes (approx.) and the airport in 20 minutes – your new lifestyle does not get any better than this!
Additional Property information
• 3 bedrooms + study
• Original grand high ceilings, picture rails, fireplaces & timber mantels
• Flexible formal & informal living and dining rooms
• Large outdoor deck
• Frontage to the Liffey River
• Town water
• Undercover parking for 2 cars
• Garden shed/outbuildings
• Bus pick-up to and from public and independent schools
• Hagley Farm Primary School 10 mins (approx.) by car.
• 15 minutes’ drive to Launceston and 20 minutes to the airport.
Homes of this ilk are rare. Do not hesitate to contact Alex to arrange your private inspection.
Howell Property Group has no reason to doubt the accuracy of the information in this document which has been sourced from means which are considered reliable, however we cannot guarantee its validity. Prospective clients are advised to carry out their own investigations.
Features
- Air Conditioning
- Gas Heating
- Reverse Cycle Air Conditioning
- Deck
- Outdoor Entertainment Area
- Shed
- Built-in Wardrobes
- Dishwasher
- Floorboards
- Study

