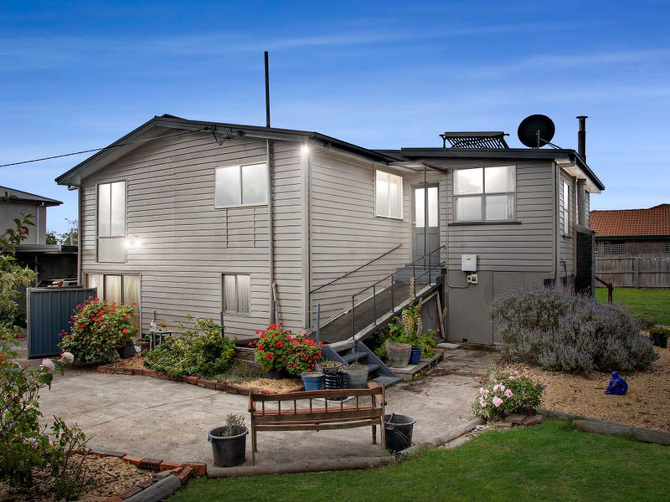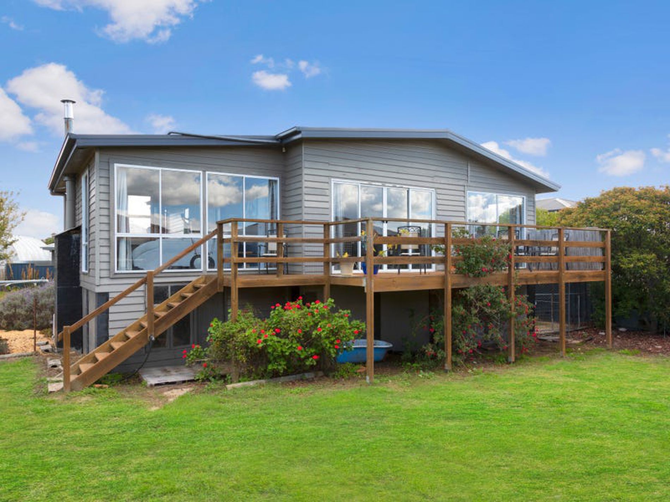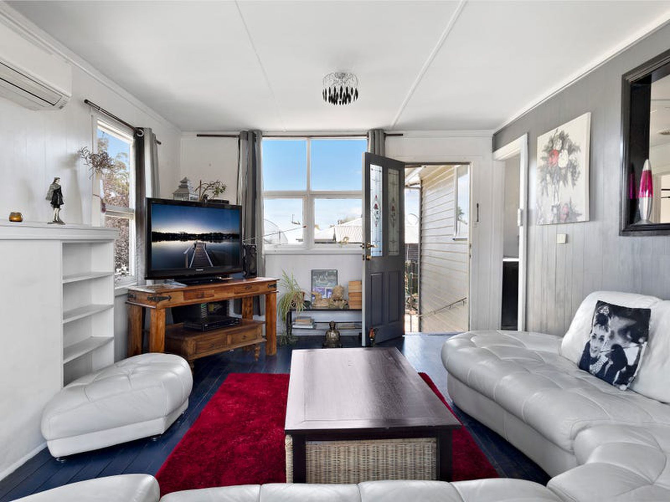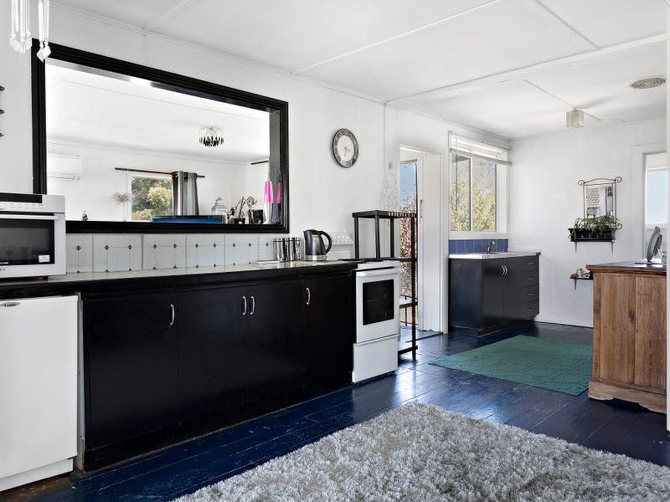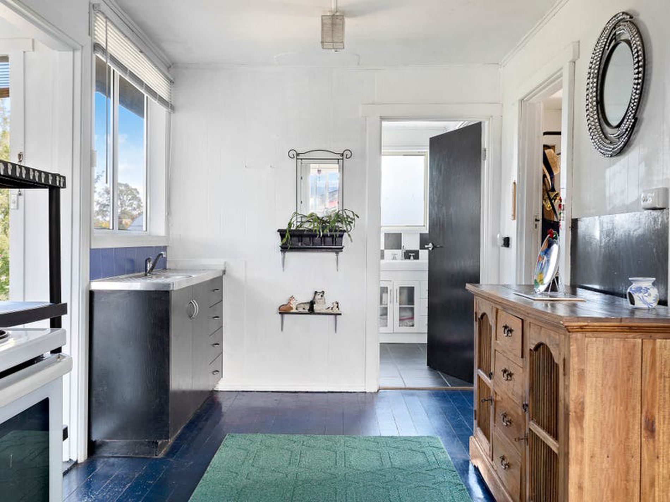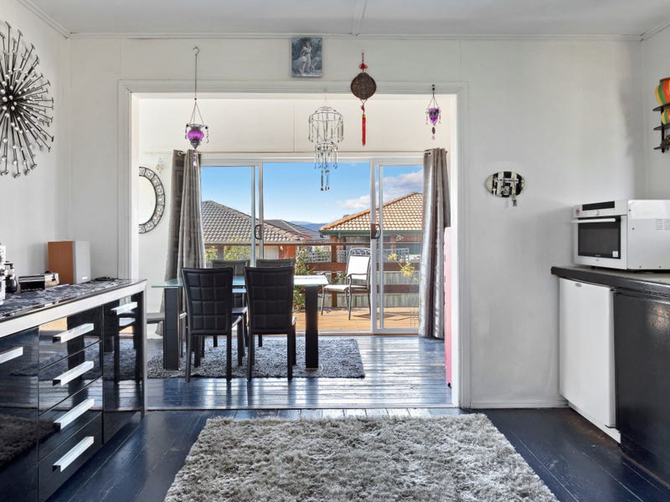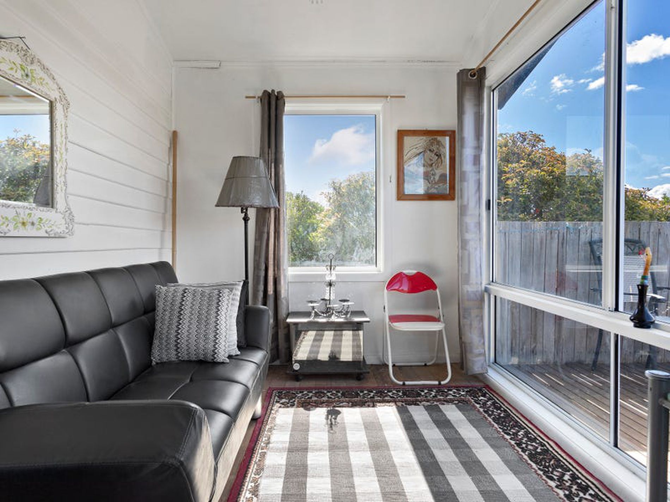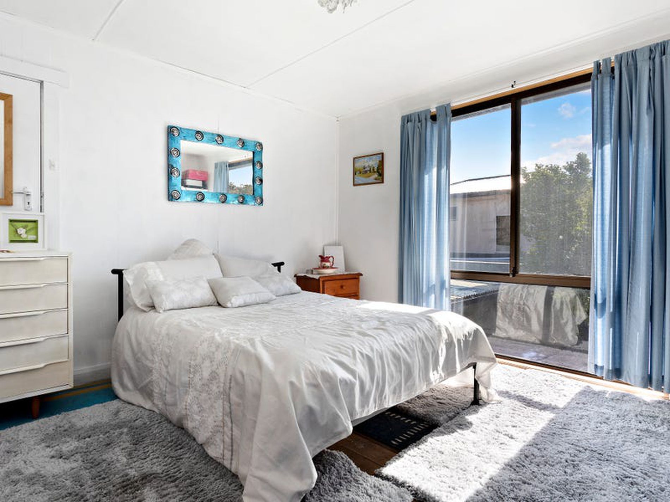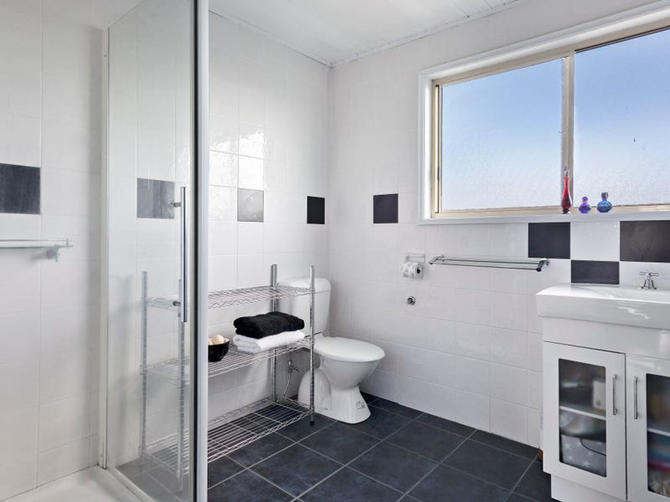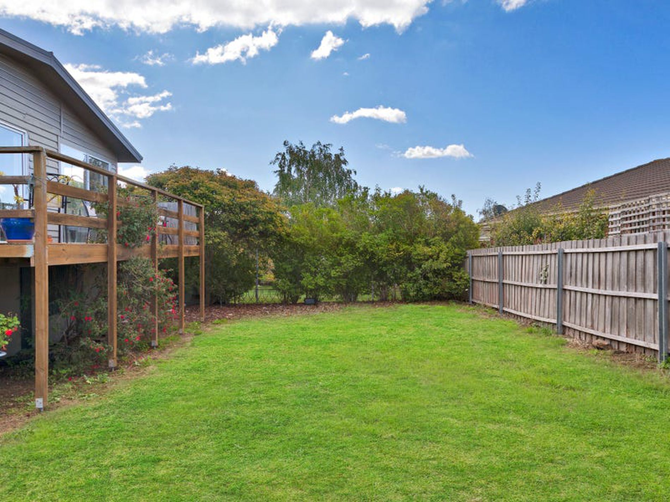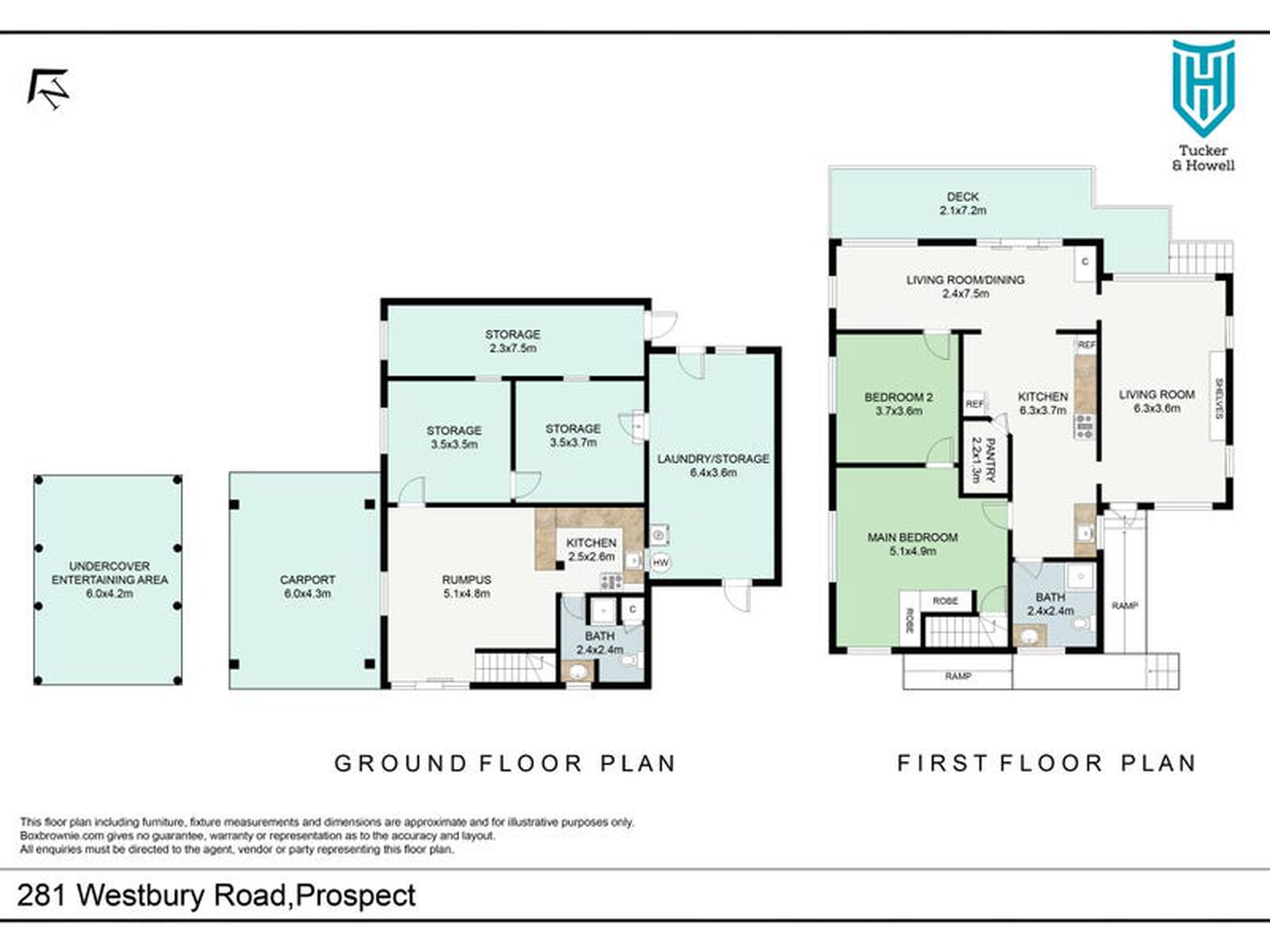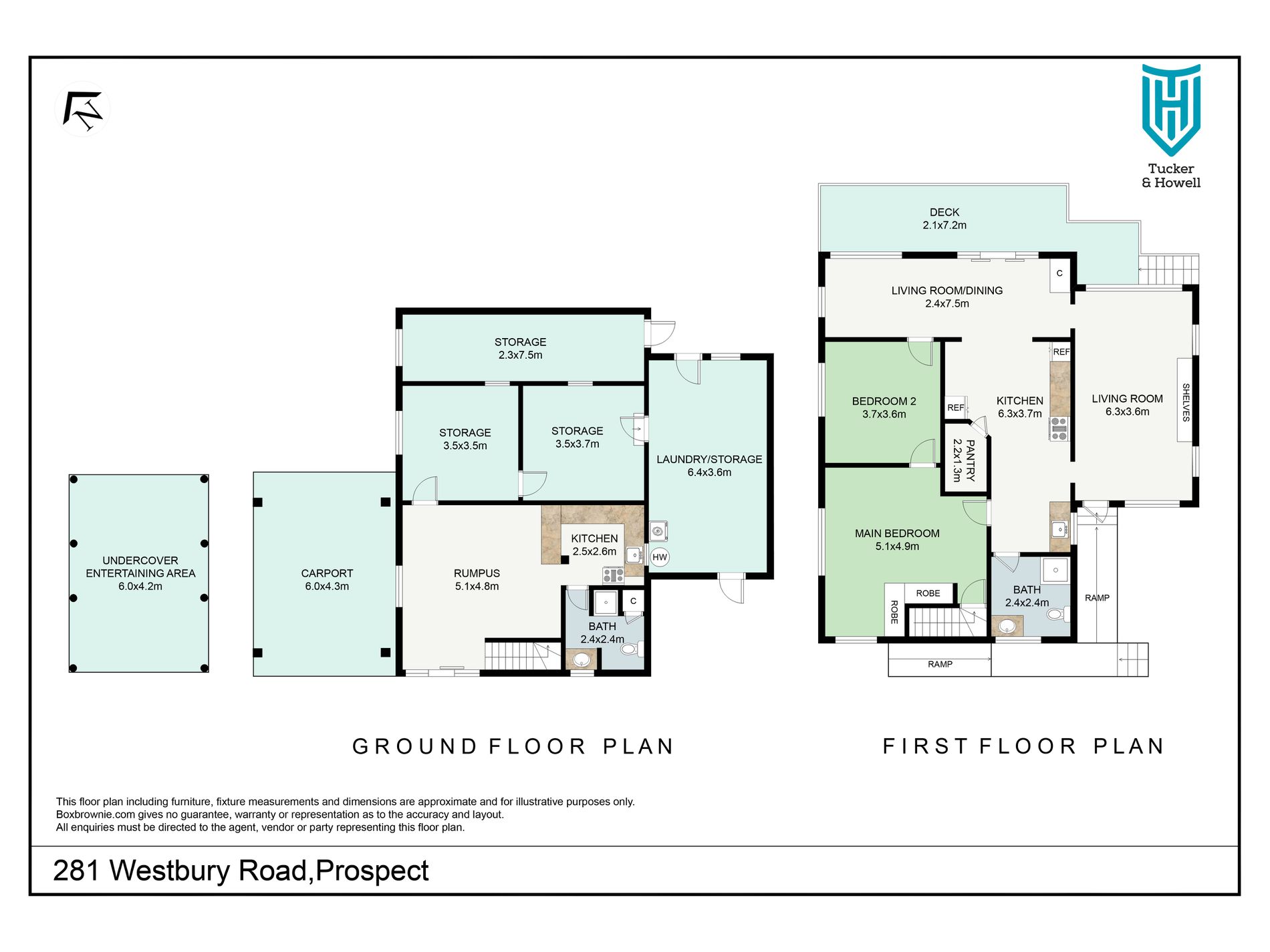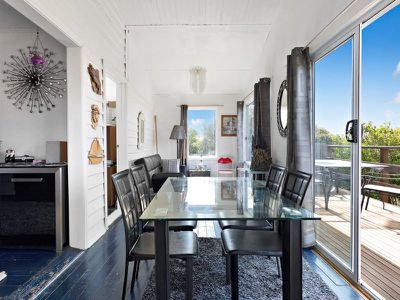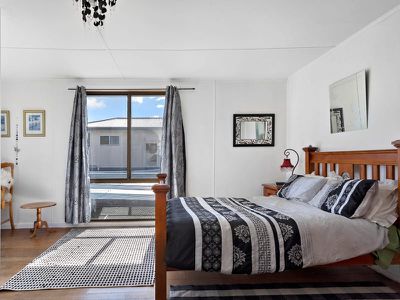If light bright and sundrenched form part of the description of your next home, then you are on the right track with this one. Built in 1962 on a large internal block, this cosy weatherboard home offers an abundance of large windows in every room to capture the sunshine from any angle. Offering ample storage upstairs with inbuilt robes in the main bedroom and a second bedroom set just off the family room. The upstairs living space is open plan; and is generous in its dimensions so plenty of room to spread out. Downstairs there is abundant storage options with the extra advantage of a kitchenette and a second bathroom, ripe and ready for your renovation skills to bring them to life. It should be noted that the downstairs area is not suitable to be rented out nor used as permanent accomodation. The second kitchen would be oh so handy for those busy times preserving, or home brewing or entertaining as a rumpus or games area. Upstairs the home is comfortable the whole year around with a reverse cycle air conditioner to keep you warm in winter and cool in summer. In addition there is a fireplace that has potential to be revamped if the ambience of a wood heater or open fire is too good to resist! Solar panels are also a big win to save your pocket during the peak times!
Whether you are considering developing, or investing, or moving on in, this property offers so much good potential. The current owner of this property has had preliminary discussions re development for three villa units to be constructed (STCA) The concept design is available to view.
- Two separate carports, one is currently used for outdoor entertaining.
- North facing deck off open plan living and dining area
- Generous size flat 1105m2 block (approx.) Preliminary enquiries have been made to council to build 3 townhouses, plus parking (STCA)
- Close to secondary and primary schools - St Patricks College, Prospect High, and Summerdale Primary
- Spacious kitchen with walk in pantry
- Abundant storage options throughout
- Council Rates $1600.00 pa (approx.) and Tas Water $1000.00 pa (approx.).
Features
- Air Conditioning
- Reverse Cycle Air Conditioning
- Deck
- Outdoor Entertainment Area
- Fully Fenced
- Built-in Wardrobes
- Rumpus Room
- Workshop
- Dishwasher
- Floorboards
- Solar Panels

