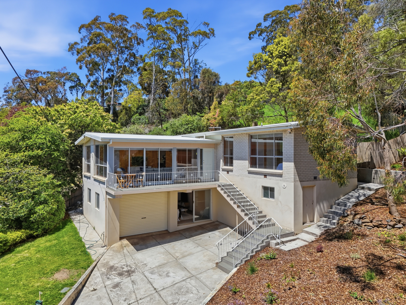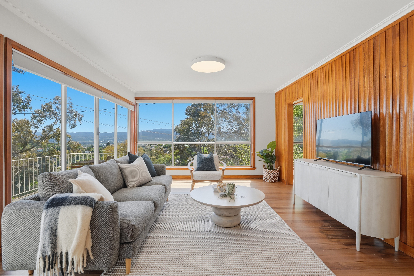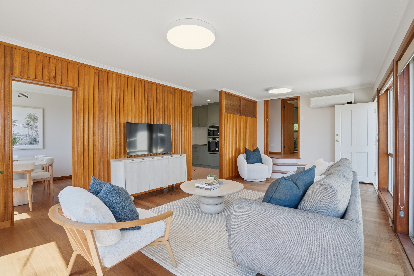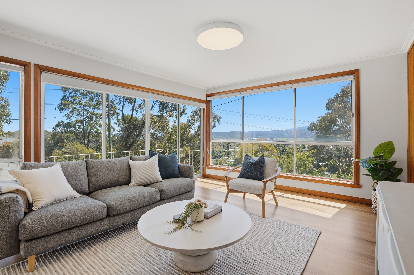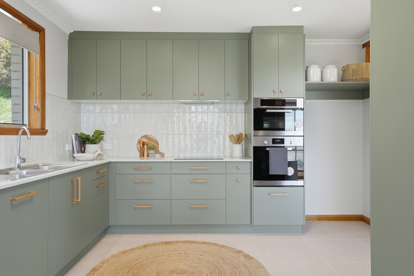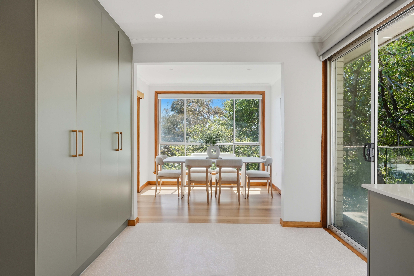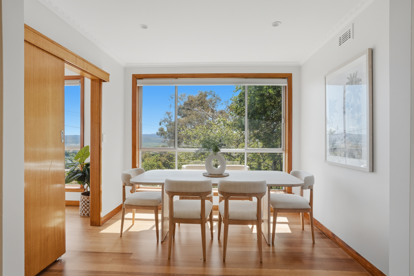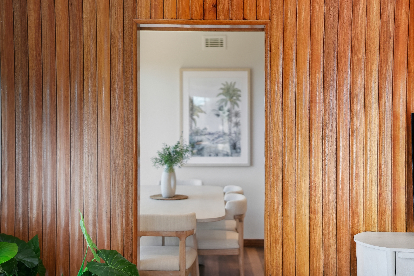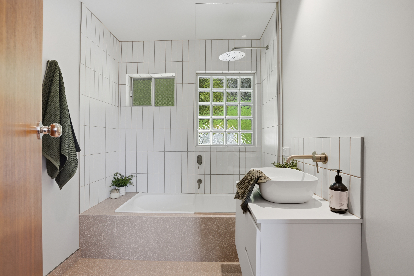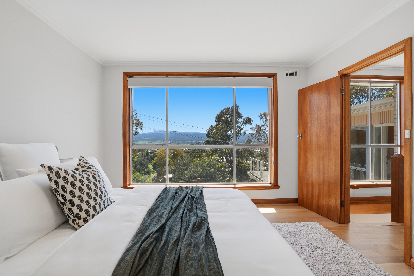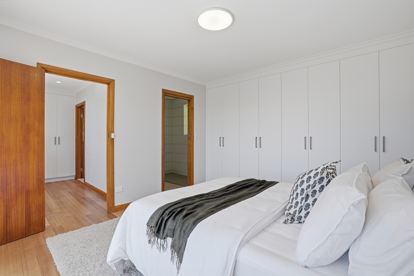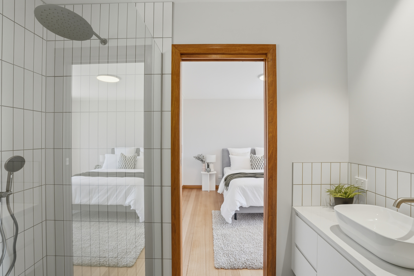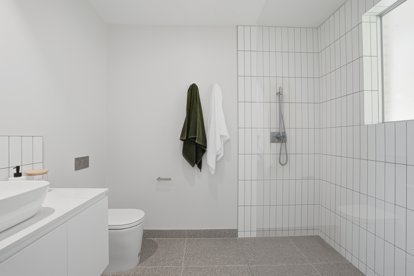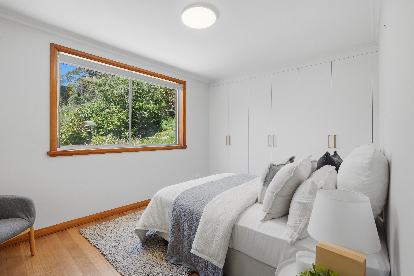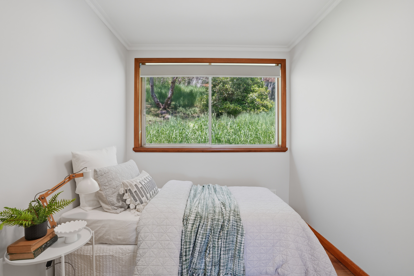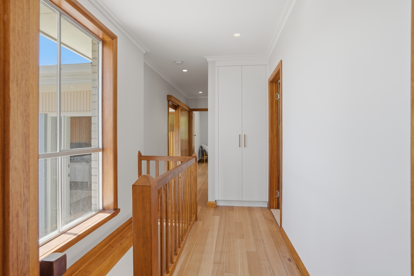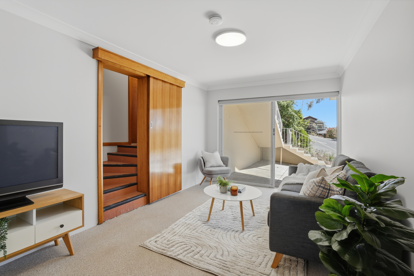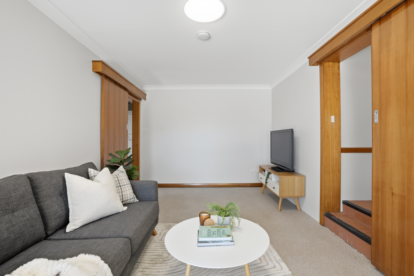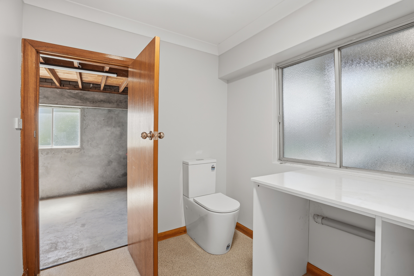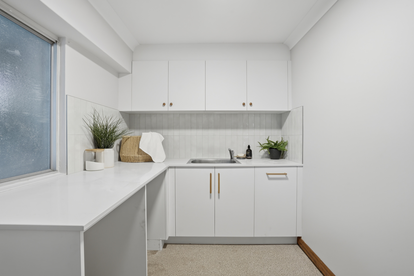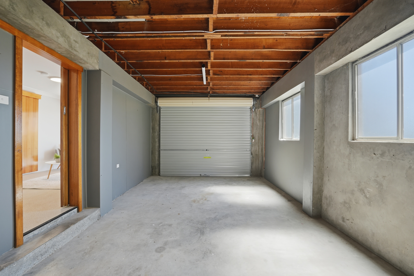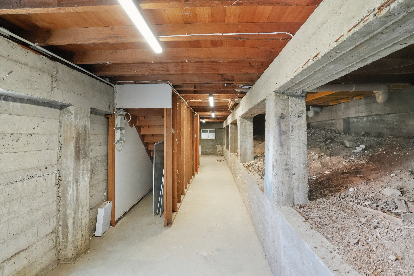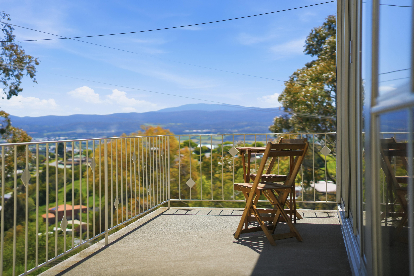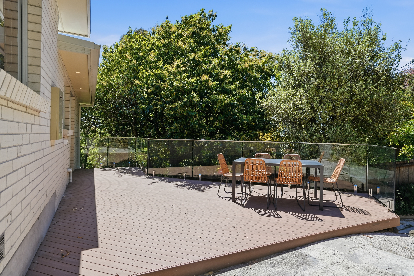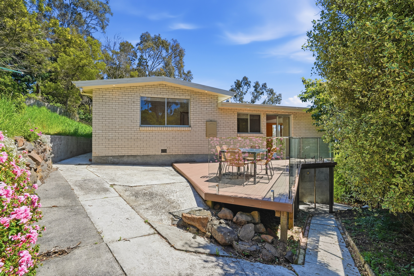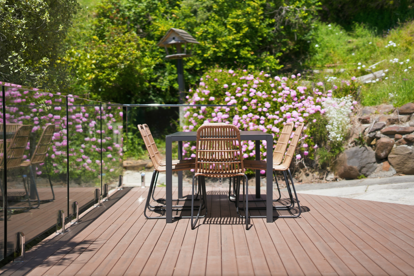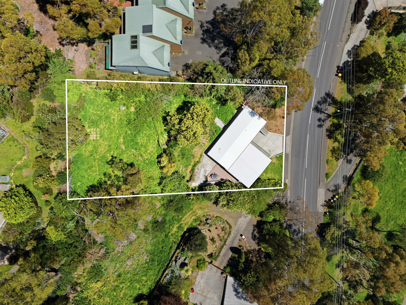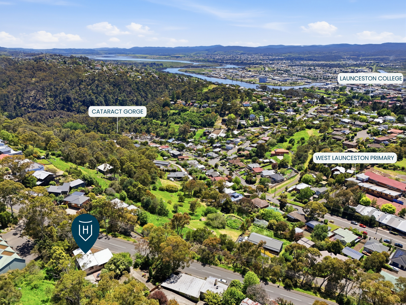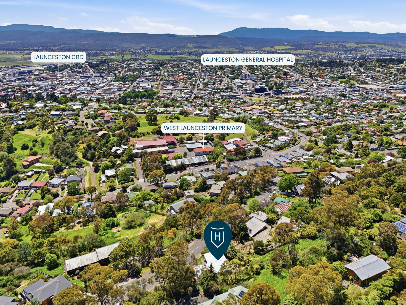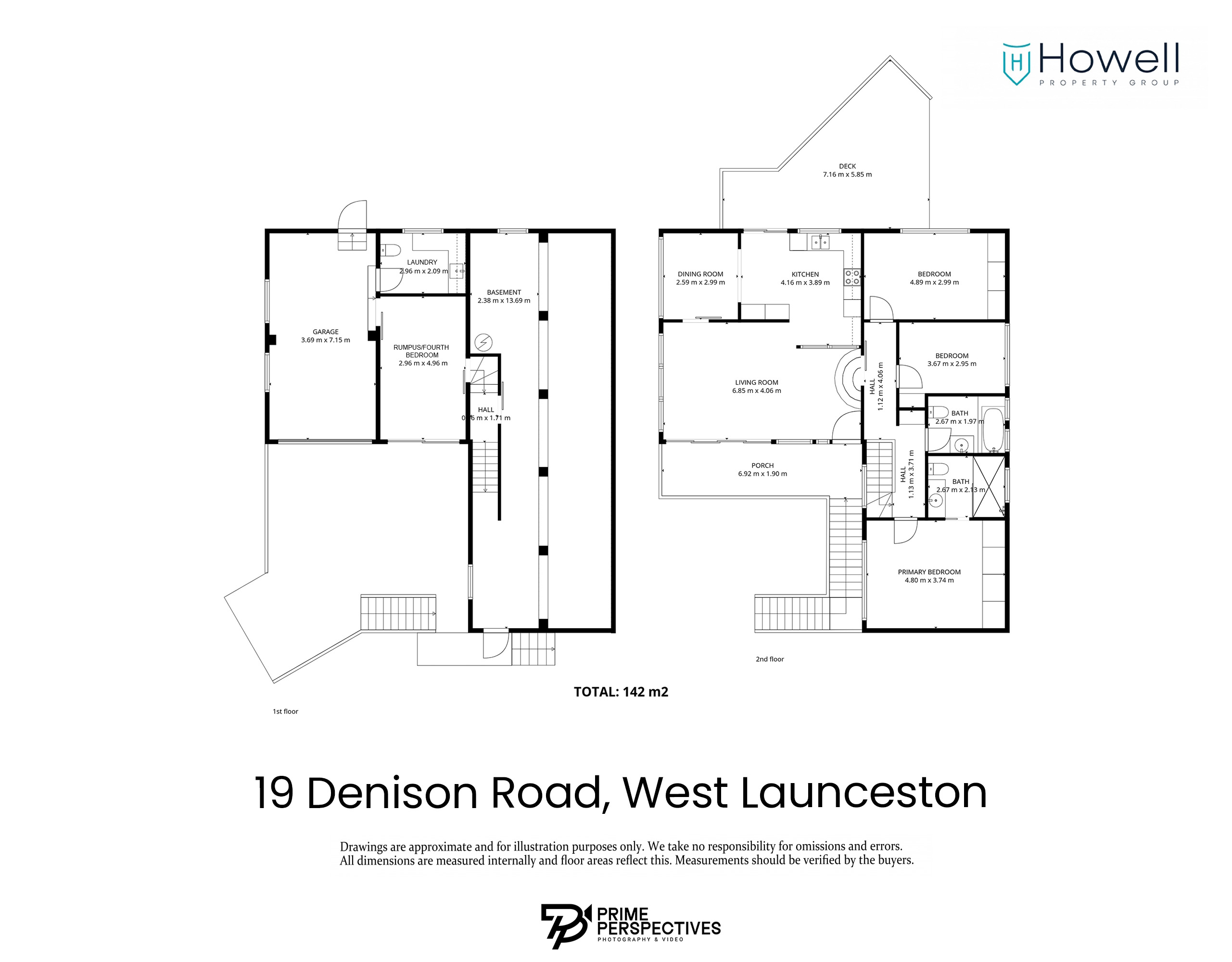Fancy that new build feeling but still want the character of a mid-century home? Look no further than this versatile West Launceston offering.
This solidly built brick home retains the charm of its late 1960’s era yet inside you will get to enjoy all the benefits of a brand-new interior that includes 2 stunning bathrooms, freshly painted walls, quality carpeting, a dream kitchen with stone benchtops and quality Artusi appliances - it has also been re-wired and re-plumbed.
Timber feature walls have been retained and perfectly restored, along with perfectly re-sanded and buffed matte floorboards.
Spread over 2 levels you have all the living areas upstairs along with 2 bedrooms and the main bathroom, downstairs there is a rumpus room which could be converted to bedroom 4 along with a 3rd toilet, laundry and access to the garage.
Entertain in style on the no maintenance ModWood deck (accessed from the kitchen/dining) and in summer enjoy your outdoor room with a view taking in the whole of Launceston to the north and east.
The back yard is vast, and the views from the top are sensational – to maximise this space, creating tiered zones would be a fabulous way to elevate both function and appeal.
Conveniently located within walking distance of West Launceston Primary School, cafes, supermarkets and the iconic Cataract Gorge you will be hard pressed to find such a meticulously renovated home.
Rental estimate: $680-$720 per week.
• 3 bedrooms all with built in storage & primary with ensuite
• Stunning kitchen with custom joinery
• Freshly sanded and matte polished floorboards
• Freshly painted throughout
• Entertain outside on the north facing deck
• Rumpus room down (could be converted to 4th bedroom)
• Laundry + 3rd toilet also downstairs
• Garage parking for 1 car + internal access inside
• Walk to local primary school & excellent grocer
Howell Property Group has no reason to doubt the accuracy of the information in this document which has been sourced from means which are considered reliable, however we cannot guarantee its validity. Prospective clients are advised to carry out their own investigations.
Features
- Air Conditioning
- Split-System Air Conditioning
- Split-System Heating
- Balcony
- Outdoor Entertainment Area
- Secure Parking
- Broadband Internet Available
- Built-in Wardrobes
- Dishwasher
- Floorboards

